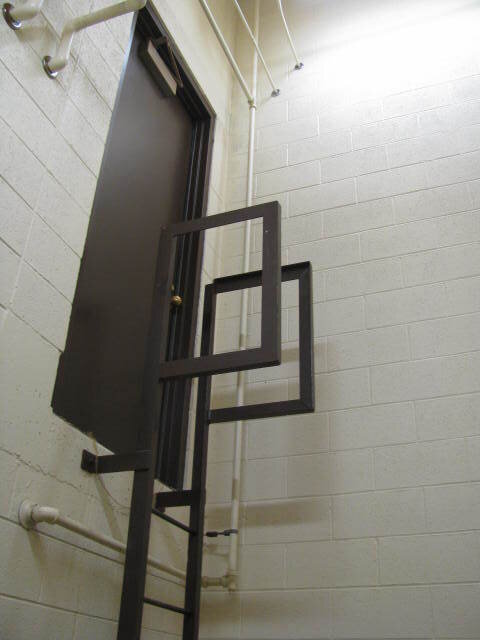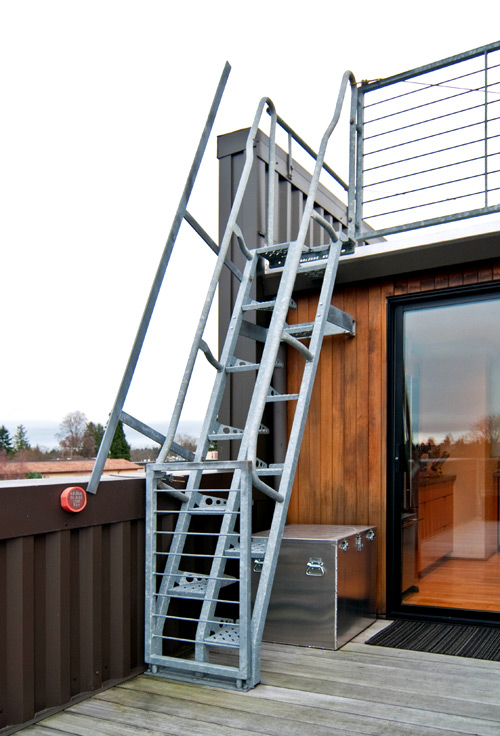EWCguy
Active Member
Our catwalk and spotlight booths are accessed by ship's ladders. Some of the ladder runs terminate shortly after emerging through the floor of the next level up and the ladders end having stiles that extend up past the last rung. Then, there are the ones that terminate in front of a door or opening - these all have a "loop" at the top as seen here.
 These loops make me crazy. First, they are spaced the same as the ladder width - about 18". Most folks have to twist sideways to finish climbing. And, when climbing through them, you have to be careful you don't bash your shoulders or elbows on them.
These loops make me crazy. First, they are spaced the same as the ladder width - about 18". Most folks have to twist sideways to finish climbing. And, when climbing through them, you have to be careful you don't bash your shoulders or elbows on them.
It is my thought that they were designed backwards -- that the loop ought to extend into the door opening, but that upon install, someone came upon this situation where the door wouldn't be able to close if the loops were facing that way, so they flipped them away from the door.
I've asked some folks who were here when the building was built (1982) and they say the loops are there because of OSHA -- I question this factual knowledge, hence the post! I really don't understand the purpose of the loops and they just annoy me and anyone else who climbs the ladders. Seems more of a safety hazard than a protection.
Can anyone set me straight or otherwise justify the current design?
 These loops make me crazy. First, they are spaced the same as the ladder width - about 18". Most folks have to twist sideways to finish climbing. And, when climbing through them, you have to be careful you don't bash your shoulders or elbows on them.
These loops make me crazy. First, they are spaced the same as the ladder width - about 18". Most folks have to twist sideways to finish climbing. And, when climbing through them, you have to be careful you don't bash your shoulders or elbows on them.It is my thought that they were designed backwards -- that the loop ought to extend into the door opening, but that upon install, someone came upon this situation where the door wouldn't be able to close if the loops were facing that way, so they flipped them away from the door.
I've asked some folks who were here when the building was built (1982) and they say the loops are there because of OSHA -- I question this factual knowledge, hence the post! I really don't understand the purpose of the loops and they just annoy me and anyone else who climbs the ladders. Seems more of a safety hazard than a protection.
Can anyone set me straight or otherwise justify the current design?



