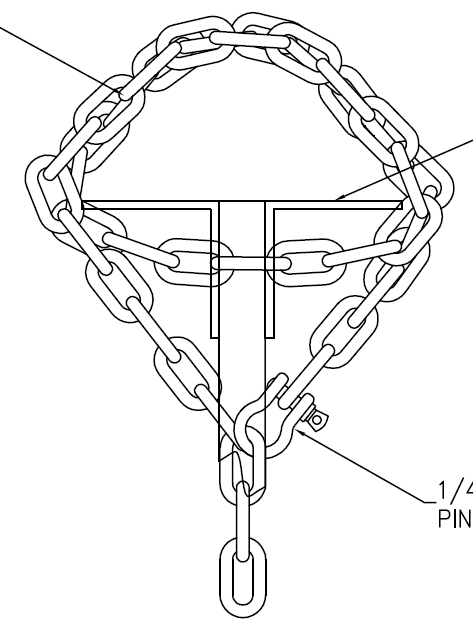I've gone the opposite direction from most replies so far - my first experience with
CAD was with AutoCAD (one of the the 2000s versions, I think), but then doing more
theatre & special events, I've been in an almost exclusively VW world for the last 10 years.
When I started using it 10 years ago,
Vectorworks Spotlight - the package specifically targeted to entertainment lighting - had powerful workflows that you could only achieve by adding plugins and custom libraries to AutoCAD, and it was much more efficient. Under the hood, all of these features were just bolted-on to the core VW engine, but they still worked quite well.
Unfortunately, in recent versions, the cracks have started to show, and VW Spotlight now seems much more like a loosely-assembled collection of plugins than a cohesive product.
One way in which this is apparent is how graphical performance on a large
plot hasn't kept up with increases in computer horsepower - my high-end gaming desktop (i7-7700, SSD, 32GB RAM, GTX1070) still struggles just scrolling around the
plot sometimes, and it seems to be because it has to re-load info from every
fixture as a separate plug-in object....
It's particularly apparent after using another
system with a more-cohesive interface for a
bit - whether Drafty, Capture or
WYSIWYG - and then coming back to VW, and finding that the UI for the Number Instruments tool, Find and Modify tool, Object Info
Palette and Resource Manager all work in different ways, like they were cobbled together from various different programmers.
For example, if I go to 'Replace' an
instrument, there's now a noticeable (and infuriating) delay while it opens a miniature version of the ENTIRE resource manager - this used to be a quick and easy function.
Likewise, a recent version introduced a 'new'
title block/
border function, which was more powerful but lacked some basic functionality of the old, took twice as long to enter data, and lacked some basic functionality like being able to
tab through fields. Not to mention that the 'old'
title block function was removed, so opening a drawing with an 'old'
title block gave you a hideous mess demanding to be 'updated', except the 'update' would
throw away any info in the old
title block that it couldn't match up to the new one. Good luck trying to re-PDF an old
plot....
I could go on with countless more-specific examples, but the overall impression is that the priority for Spotlight over the years has been to bolt-on features rather than cohesively-functional and well-thought-out software.
Granted, I've optimized my workflow around it to be reasonably efficient, and major changes would take me some time to learn and adjust, but it'd be worthwhile if the end result was a more efficient piece of software.
(this turned into a
bit of a VW rant, sorry)



