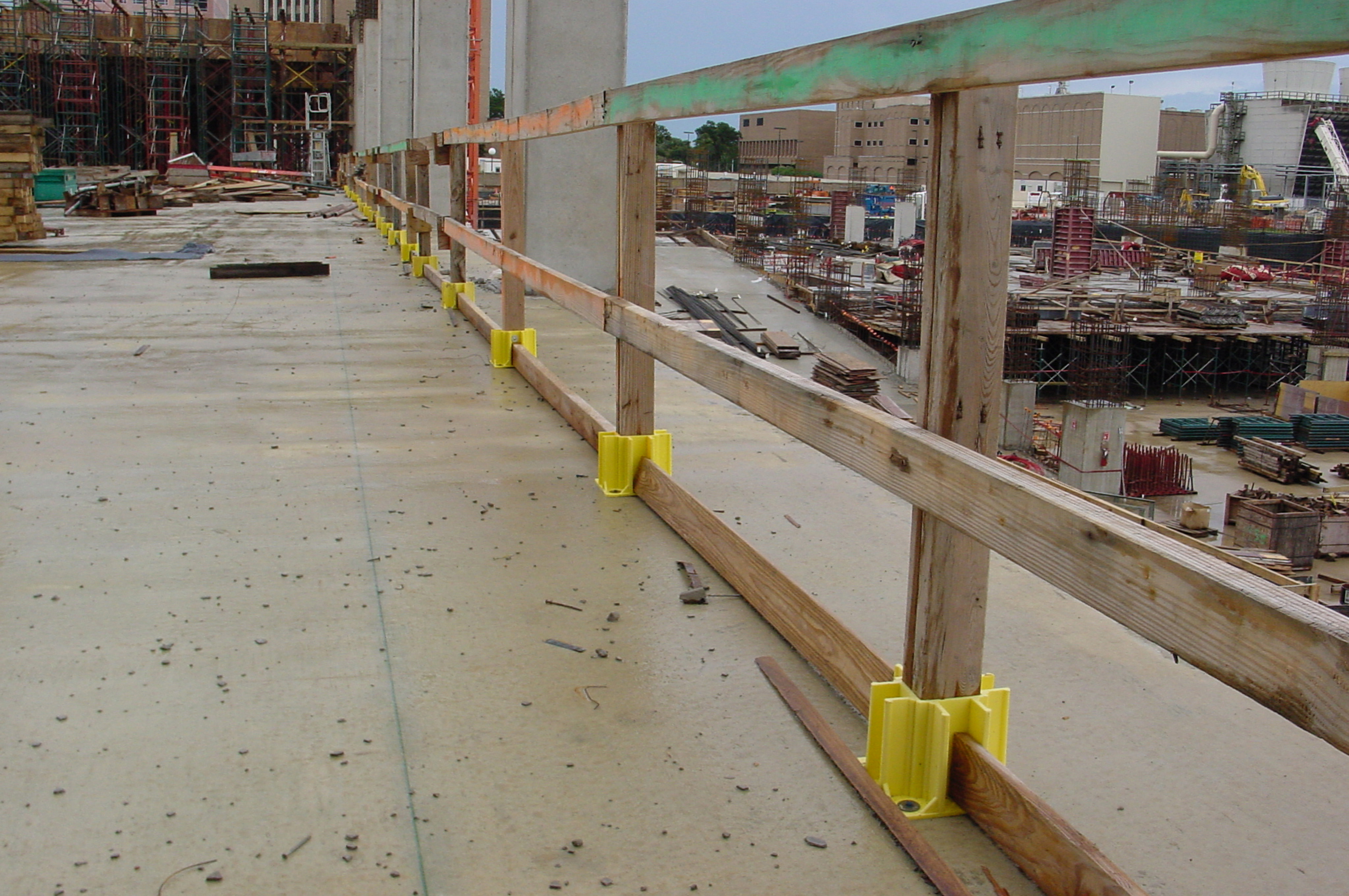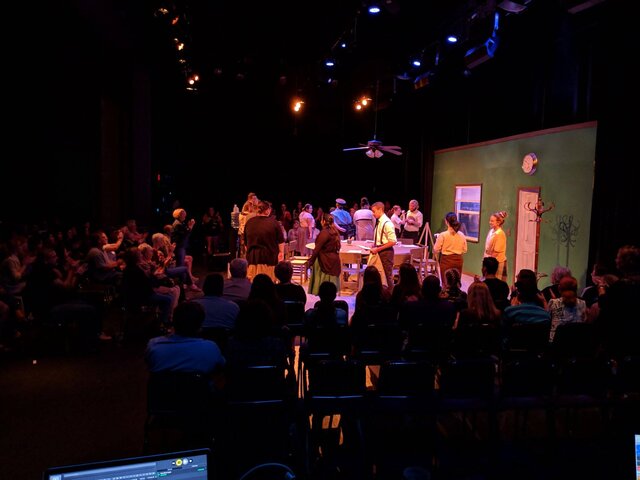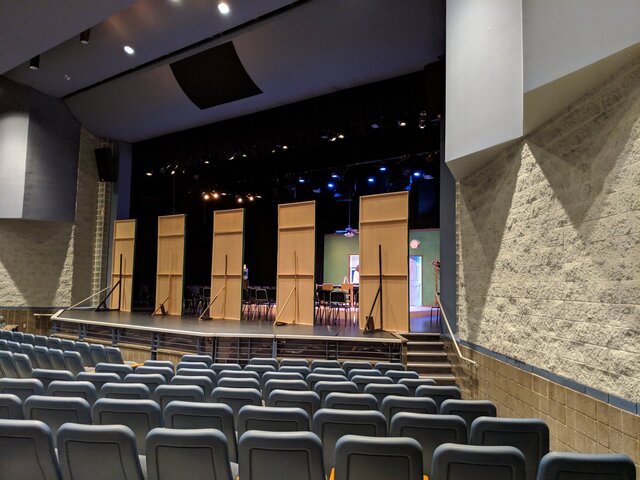EWCguy
Active Member
We have a community theatre group whose next director would like to do a "black box" style of show. Since our college only has a proscenium space, I considered how this could be possible. My idea is to build seating risers for chairs on the stage, essentially facing the audience toward the open house with at 24' square acting space. So, three sets of seating platforms, say at 8", 16," 24" elevations from the stage floor, maybe 100 people. We could easily put some flats up beind each section of seating and some behind the actors (at lip of actual stage) for a back wall and a closed-in feeling.
The idea has met with furrowed brows, perhaps even a denial of the plan based on "liability concerns." I'm wondering just what those liability concerns might be... moreso, which of them are real and not just tossed out because they don't want to do anything differently than the status quo.
Venue is a public college stage/auditorium in Wyoming, US.
Enjoy! Thanks.
The idea has met with furrowed brows, perhaps even a denial of the plan based on "liability concerns." I'm wondering just what those liability concerns might be... moreso, which of them are real and not just tossed out because they don't want to do anything differently than the status quo.
Venue is a public college stage/auditorium in Wyoming, US.
Enjoy! Thanks.
Last edited:





