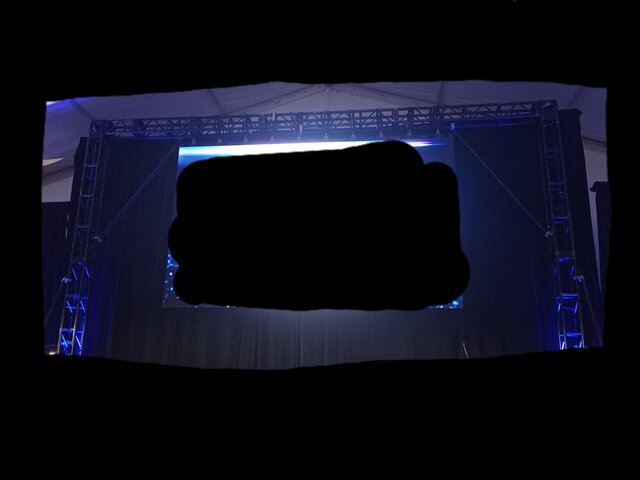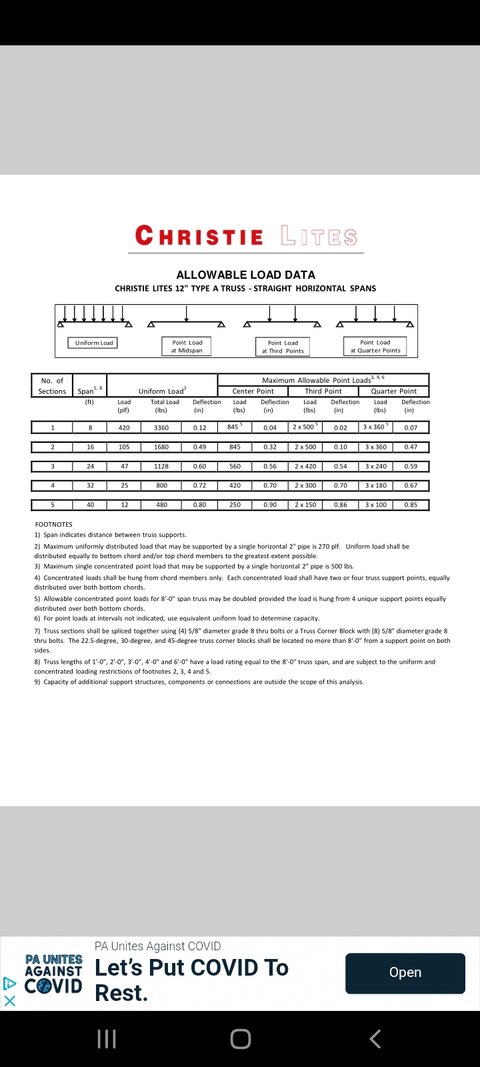This is structure I saw . Goal post 34 ' span. LED Wall 54 panels at 30 lbs per panel.
First day there was only a slight smile in truss Day by day I noticed the truss smiling a little more. By day 4 it was quite noticeable. Day 5 I noticed someone putting a genie super tower in the back raised and put in the center of the truss. Someone must have noticed as well and put it there as a precaution.
My questions are
1 )is it normal for a truss line to deflect over time?
2 ) IF I am reading the christie lites truss chart correctly,
Wasn't the strucutre overloaded to begin with.??
Image 1 of structure. Image 2 is truss chart.
Image 1 . 34 ' span and 54 panels at 30 lbs per. = 1620lbs.
Image 2 : uniform load 32' span is 800 lbs.
Help much appreciated. Thanks.
First day there was only a slight smile in truss Day by day I noticed the truss smiling a little more. By day 4 it was quite noticeable. Day 5 I noticed someone putting a genie super tower in the back raised and put in the center of the truss. Someone must have noticed as well and put it there as a precaution.
My questions are
1 )is it normal for a truss line to deflect over time?
2 ) IF I am reading the christie lites truss chart correctly,
Wasn't the strucutre overloaded to begin with.??
Image 1 of structure. Image 2 is truss chart.
Image 1 . 34 ' span and 54 panels at 30 lbs per. = 1620lbs.
Image 2 : uniform load 32' span is 800 lbs.
Help much appreciated. Thanks.




