Interesting story. Will be curious what the investigation turns up.
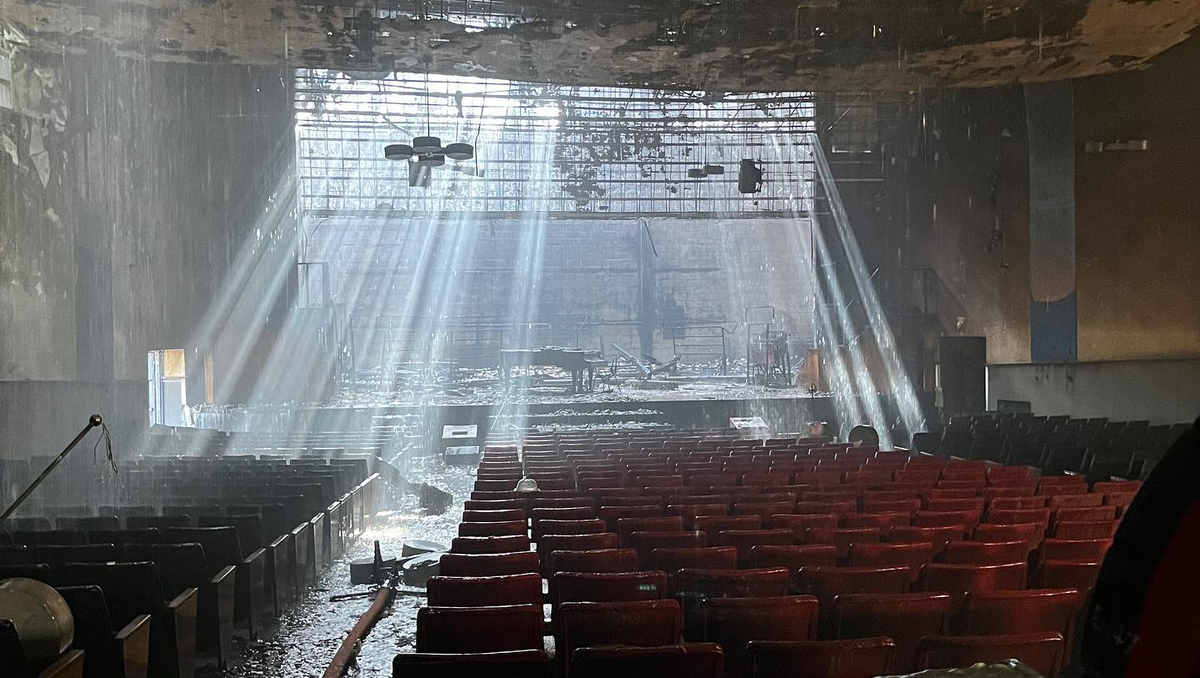
 www.wtae.com
www.wtae.com

Elizabeth Forward High School closed after fire tears through auditorium
The fire started just after 5 a.m. Sunday.

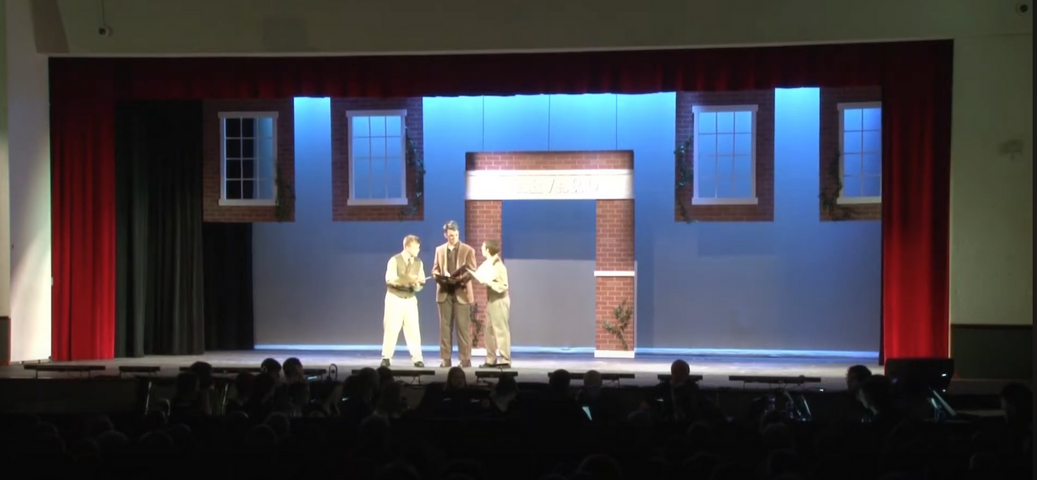
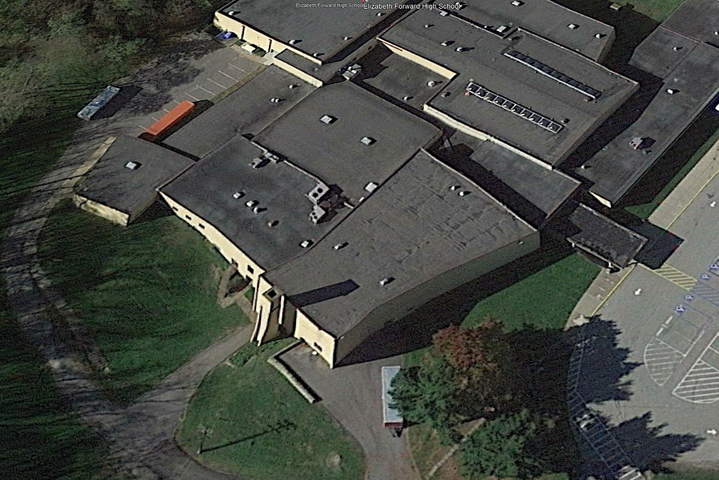
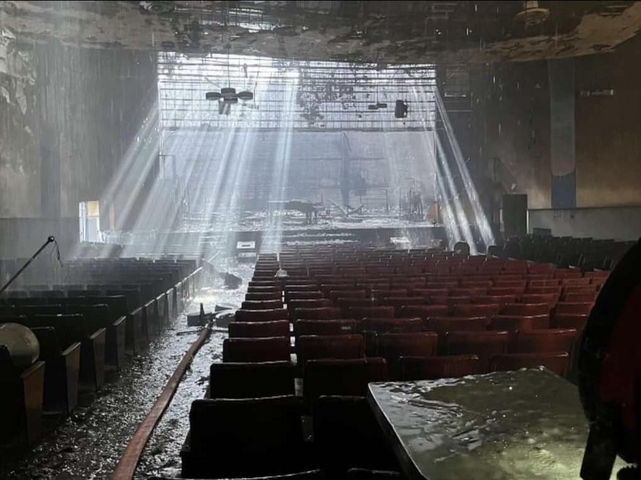
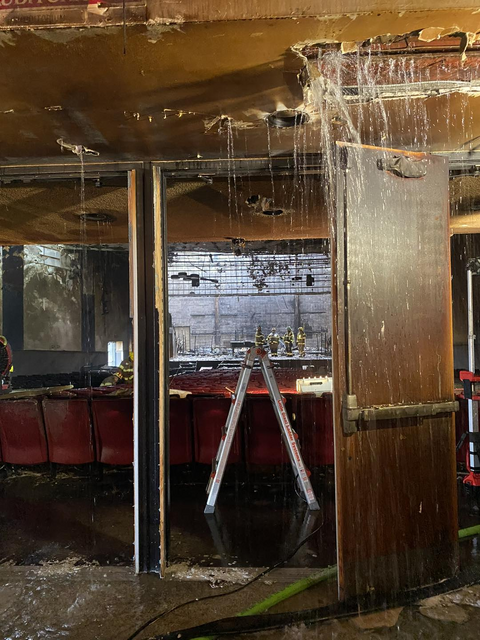

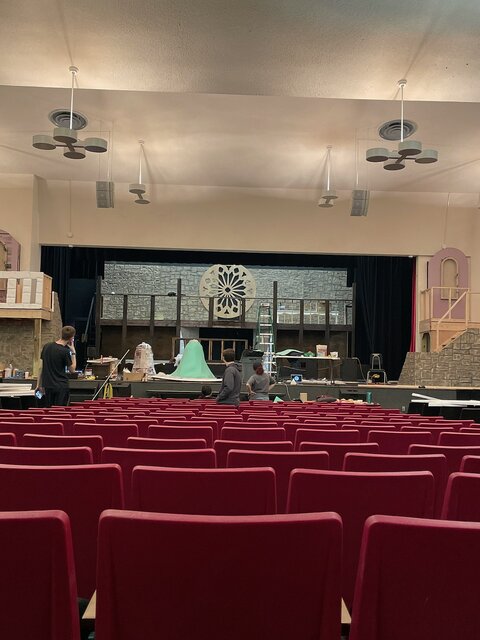
All that hard workI have friend that was working on the production. He and the director where the last ones in the auditorium Saturday evening. This picture was taken Saturday afternoon.View attachment 23936
I want to say vents have been required since Iroquois burned, but I'm no expert. (Where I was had a cupola presumably for this since it was built in 1928. It was also sprinkled since construction. Note that we exceed 50' high).@Van, understandable, but a line has to be drawn somewhere and managing risk to property damage is a secondary goal to life safety. Wherever that line is drawn, at 50' or at 30', it will be viewed as arbitrary from one perspective or another. If you want to get into the weeds of what's possibly more valuable at this arbitrary line in the sand is that at 50', the envelope of the stage and auxiliary areas need to be beefed up in their partition ratings and the overall construction of these areas is enhanced to compartmentalize and slow the rate of spread.
Realistically, a fire curtain is most effective when someone is staffing the show and can pull the release before the fire and smoke spread, which serves the primary purpose of fire curtains to allow people to exit. If it's unoccupied and you have to wait for the fire to grow large enough for heat to accumulate on the downstage edge of the fly loft to trigger the solder links, you're probably already dealing with a substantial fire before the curtain deploys. Some, but not all fire curtains that are motorized may be tied in to the fire alarm system and if the particle detectors trigger could bring a fire curtain in an unoccupied building in sooner, but as one of my other consultants pointed out, the fire department will show up, make sure the building is evacuated, and as far as the stage is concerned they're going to let that puppy burn anyway and throw water on it from a healthy distance until the "crap stop's falling", at which point that 1-hr rating on the fire curtain is of marginal value if the fire is already roaring by the time they pull up. Also, if the only particle detectors in are in the ducts, they may not trigger if the AHU's are turned off after-hours -- which again would require 1) a motorized curtain that 2) is functional and maintained, and 3) is integrated with the fire alarm system.
As for smoke vents, they would likely have been required regardless as the stage appears to be larger than 1000sf, but I don't see any on the Google Earth images and I suspect it's an older building that was grandfathered in. In that vein, if it was non-sprinklered that could've played the most significant role. Though again, a small fire can become a large fire in the time it takes for enough heat to accumulate to trigger the sprinkler heads.
I'm seeing a lot of polystyrene in that set which brings with it toxic smoke, fast spreading of flames, and volatile chemicals used to texture the polystyrene where rags/towels/etc. covered in those chemicals can spontaneously combust if not disposed of properly in flammables bins that are promptly emptied each night. Not attempting to speculate on what happened, but hypothetically if a fire originated in a scene shop from a trash bin, it may well spread around the perimeter of the fly loft and into both the stagehouse and audience areas and bypass a fire curtain altogether.
At the end of the day, what's allowed to be grandfathered in on older buildings may have played a bigger role in the magnitude of this incident than the absence of a fire curtain may have -- and statistically speaking, fires in theaters are rare and fires where a fire curtain made any tangible difference are rarer yet. First and foremost, smoke vents and fire curtains exist to give people time to exit the building. Any protection of property is an added benefit but is not the primary reason for these requirements in code.
Could smoke vents and fire curtain have helped? Possibly, but chances are the building would still have been write-off as far as insurance was concerned.
As for smoke vents, they would likely have been required regardless as the stage appears to be larger than 1000sf, but I don't see any on the Google Earth images and I suspect it's an older building that was grandfathered in.
Yes, IBC states 1000sf as the threshold.I was wondering about that, I'm guessing the aftermath photo with the sunlight streaming in is from where the roof was opened by the fire or FD? I've seen elementary school stages with stage ceilings at 20' with smoke hatches, is the square footage the determining factor for those for new construction?


I bet the AHJ had a Brother-in-law who was a plumber.......
As a side note, local interpretation is a funny thing at times. Not "haha" funny, but funny. For example, I had an outdoor amphitheater project a couple years ago with a canopy roof that was pitched at a strong angle (20° maybe?). The local fire marshal had a habit of requiring sprinklers for those structures and thus the architect and fire protection engineer spec'd a sprinkler system knowing this would be insisted upon by the AHJ.....BUT -- between the outdoor nature of the venue and the pitch of the canopy, it would take a meteor crashing into the venue to create enough heat to ever activate those sprinkler heads. There is no imaginable circumstance where they will ever achieve enough heat accumulation to activate, but even though it's not required by code, the AHJ gets what they want. Everyone on the design team was well aware it was a setting money on fire to bring a sprinkler main onto the site just for this but knew from past projects there was no escaping it.
We use essential cookies to make this site work, and optional cookies to enhance your experience.

