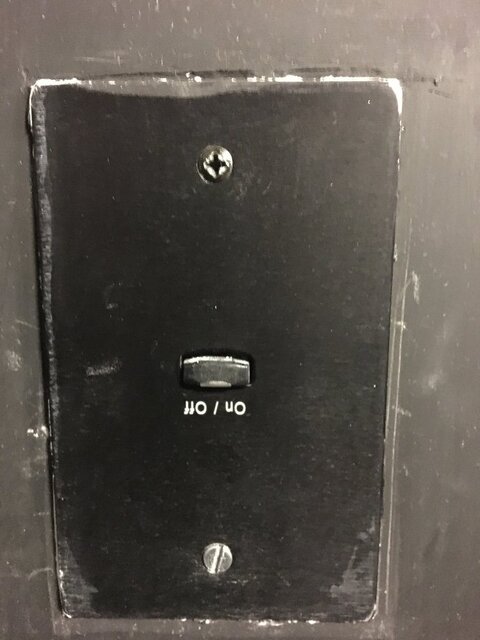@SteveB Just a thought for you. When adding / retrofitting counter tops in booths, anchor them to the wall for stability but space them out from the wall 2" to 3" across their full width for a full width cable pass through, either to loop excess cable over the edge and out of sight or to pass connectors down to mate with wall mounted receptacles. A 5/8" x 5/8" full width rigidly attached strip is useful as a backstop to catch the rear feet of consoles and keep them from jamming their connectors against the wall or window.So more fun from the Brooklyn Follies
We got confirmation today that for some reason, the architect neglected a key design feature in 2 of the 3 lighting/audio/control booths. namely countertops (2) for the lighting and audio consoles. They designed a nice counter/tabletop unit for the main theater space, but not these 2 other booths. Lot's of associated connection points below where these countertops will reside, track lighting above, but no actual countertops. Easy enough to remedy except the architect and consultant, who remain nameless only due to my own high standards of professionalism, have done their walk thru and punch list and somehow missed this. Next week I am supposed to unpack and check the operation of the 2 remaining Ion consoles, with Barbizon, but have no place to actually place these consoles.
Then the overly large lobby, where they were supposed to install near ceiling level on the overlooking balcony, some horizontal lighting positions so as to potentially light an event in the lobby. It was talked about and they installed 6 - 208v 30A twist receptacles, as well as pass-thru DMX ports for the shoe-box dimmers. The DMX send location is on a wall on the lobby first level with no electrical outlet anywhere near the DMX port, not sure how I'm supposed to power up the console, sending data to non-existent shoe-box dimmers, to lighting equipment they didn't buy, on positions they didn't install. Power and DMX cabling is good to go though.
First show opens in 6 weeks, no certificate of occupancy.
You have to be fuc*ing kidding, frustration level just peaked, yet again.
SEASON'S BEST!!!
Toodleoo!
Ron Hebbard.



