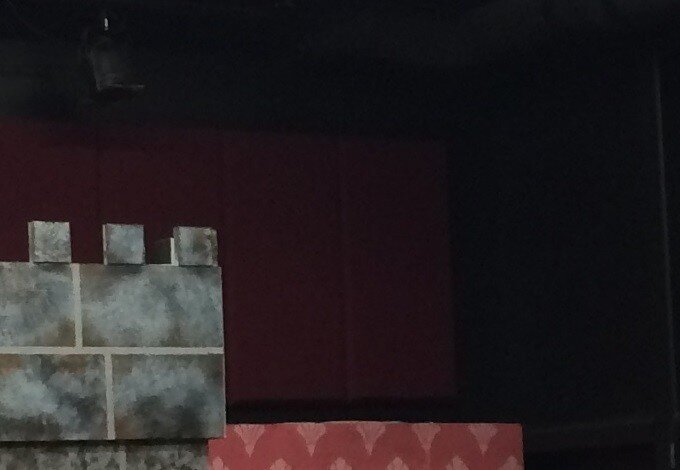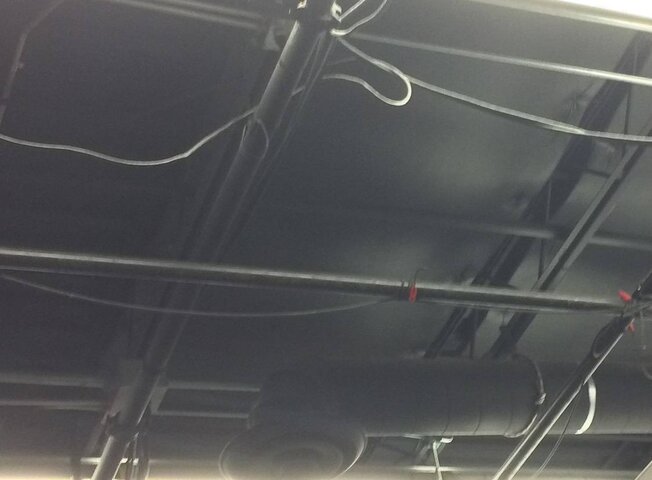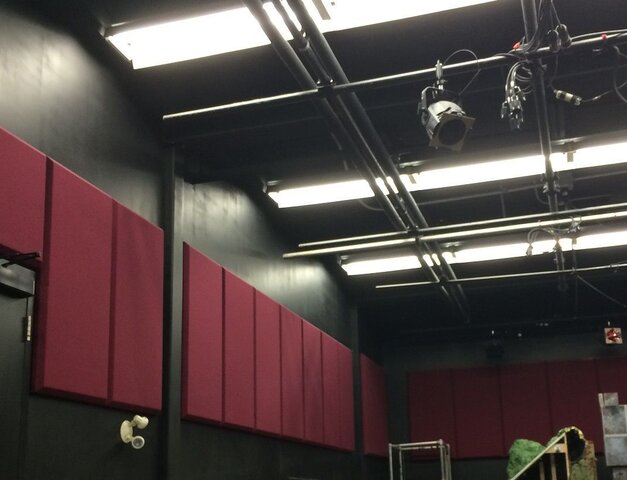kjones9999
Member
Hi.
Typical story-- a school system-- poorest in the state- great arts programs but terrible acoustics in the auditoriums.
Cant afford to hire, so thats a no go. I plan to do something to counter the massive flutter echo that we have in our 700 seat theatres. My first instinct is to build sound panels out of roxul and built frames.
I would really appreciate any advice however, hiring a consultant is not a possibility. Oh and also there is no way it could make it worse.
Any suggested - hopefully cheap approaches? we have bare 25 foot walls that run the entire length and width of the house.
Typical story-- a school system-- poorest in the state- great arts programs but terrible acoustics in the auditoriums.
Cant afford to hire, so thats a no go. I plan to do something to counter the massive flutter echo that we have in our 700 seat theatres. My first instinct is to build sound panels out of roxul and built frames.
I would really appreciate any advice however, hiring a consultant is not a possibility. Oh and also there is no way it could make it worse.
Any suggested - hopefully cheap approaches? we have bare 25 foot walls that run the entire length and width of the house.





