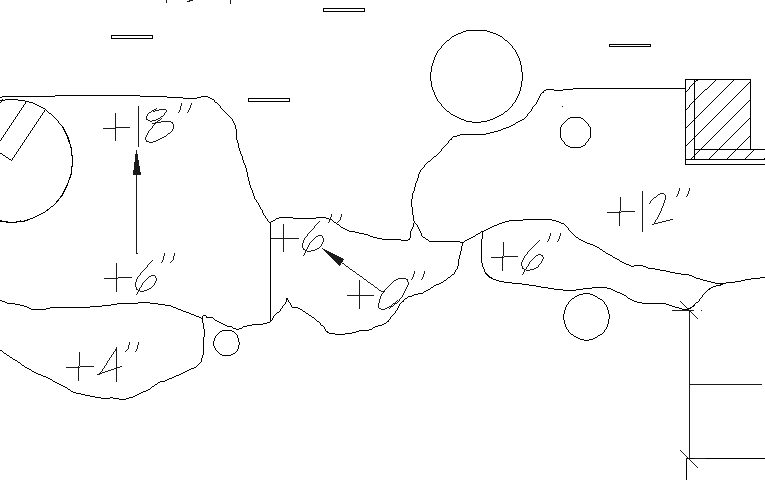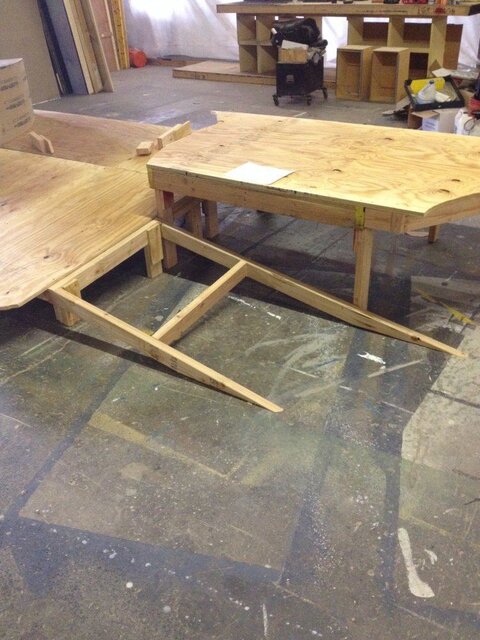bobgaggle
Well-Known Member
Just wondering how you guys indicate compound rakes in your drawings. I've got one in an upcoming show and I've got the low point (+0") and the high point (+6") indicated with an arrow between the two, just like a normal rake. But I've placed it on an angle, see the photo for clarity. Is this how its done or should it be a leader with a note?





