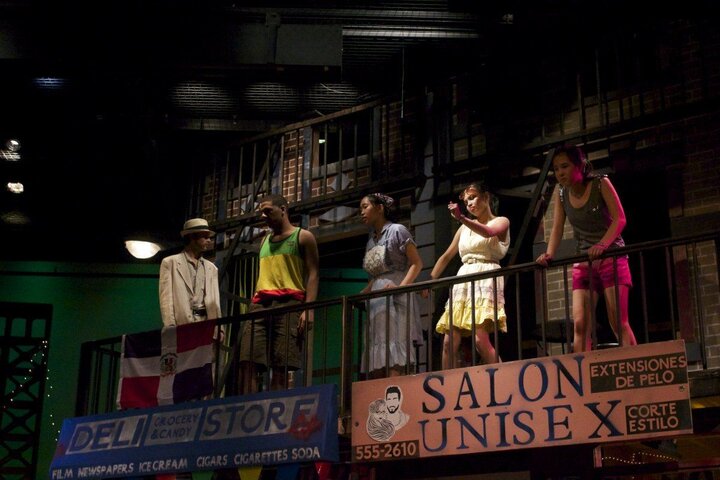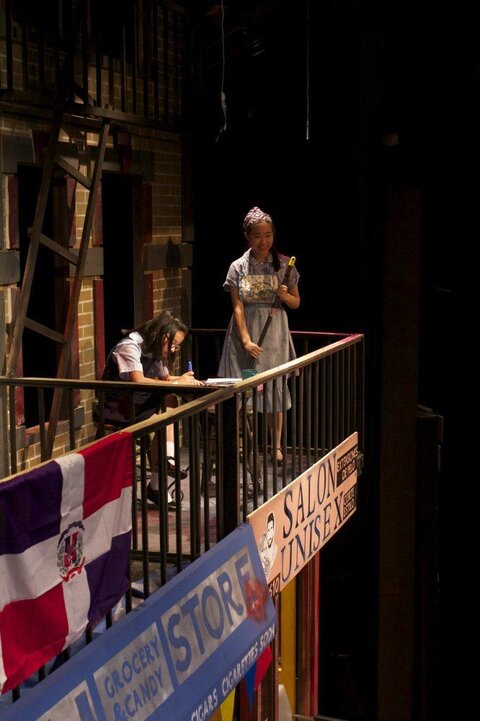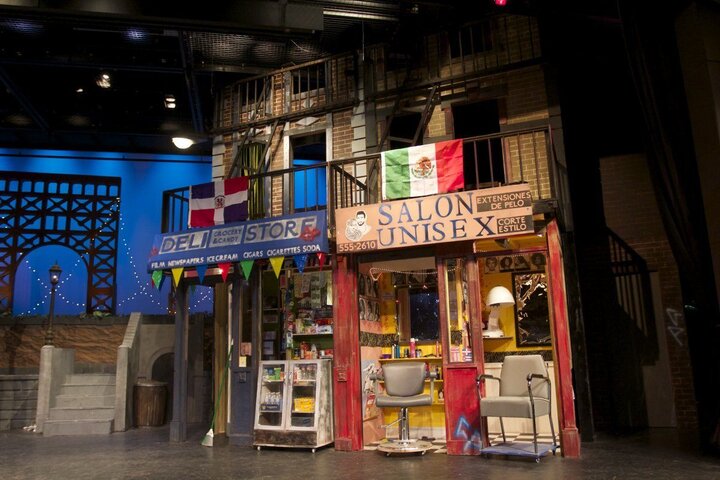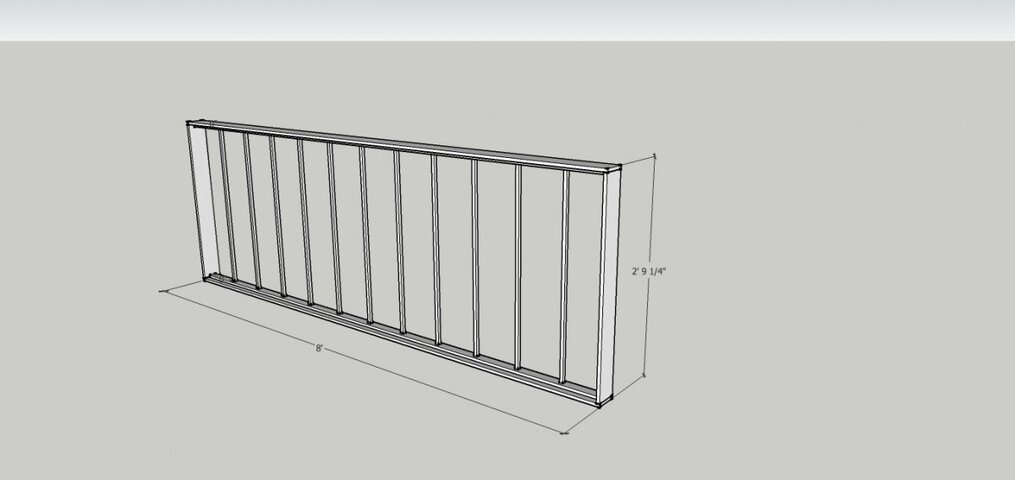So for an upcoming production of In The Heights there need to be several fire escapes on the buildings.
I'm trying to figure out how to construct the landings so that they are sturdy, weight bearing, but don't look like a platform painted black. Of all the stage versions of fire escapes made out of wood, they have all been fairly bulky and completely solid. The solid decking tends to cast shadows as well as eliminate the visual open feel of real fire escapes thus making it feel far less realistic.
If I had access to a welder I would do that, but sadly I don't. I've thought about finding a way to inlay metal grating in a frame, but seems to be too expensive though I'm not sure since websites for that stuff aren't exactly user friendly to novice purchasers.
Any thoughts on what could be used for framing and decking that would be strong enough, but possibly still impart that metal "grate" feel? I plan on doing a full frame that is cantilevered for the 2.5x6 foot visible landing.
Thanks in advance.
I'm trying to figure out how to construct the landings so that they are sturdy, weight bearing, but don't look like a platform painted black. Of all the stage versions of fire escapes made out of wood, they have all been fairly bulky and completely solid. The solid decking tends to cast shadows as well as eliminate the visual open feel of real fire escapes thus making it feel far less realistic.
If I had access to a welder I would do that, but sadly I don't. I've thought about finding a way to inlay metal grating in a frame, but seems to be too expensive though I'm not sure since websites for that stuff aren't exactly user friendly to novice purchasers.
Any thoughts on what could be used for framing and decking that would be strong enough, but possibly still impart that metal "grate" feel? I plan on doing a full frame that is cantilevered for the 2.5x6 foot visible landing.
Thanks in advance.






