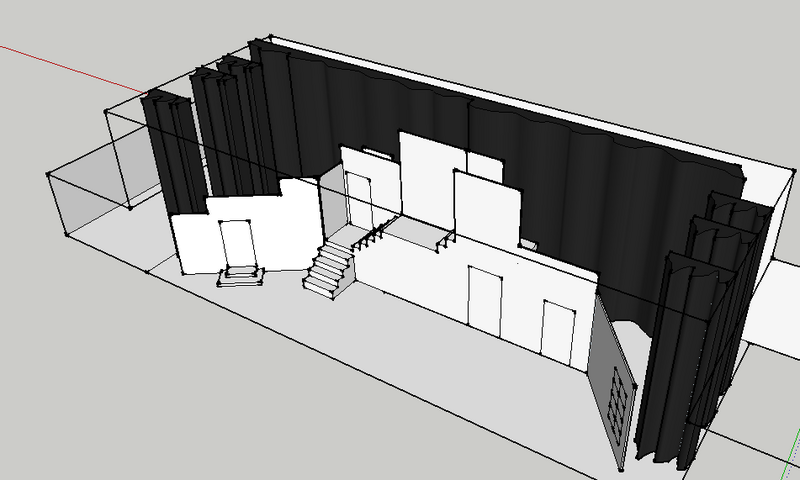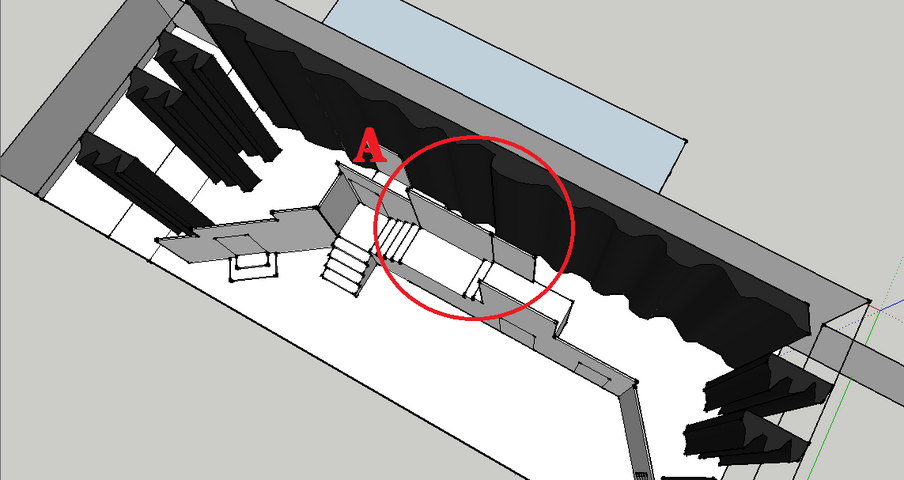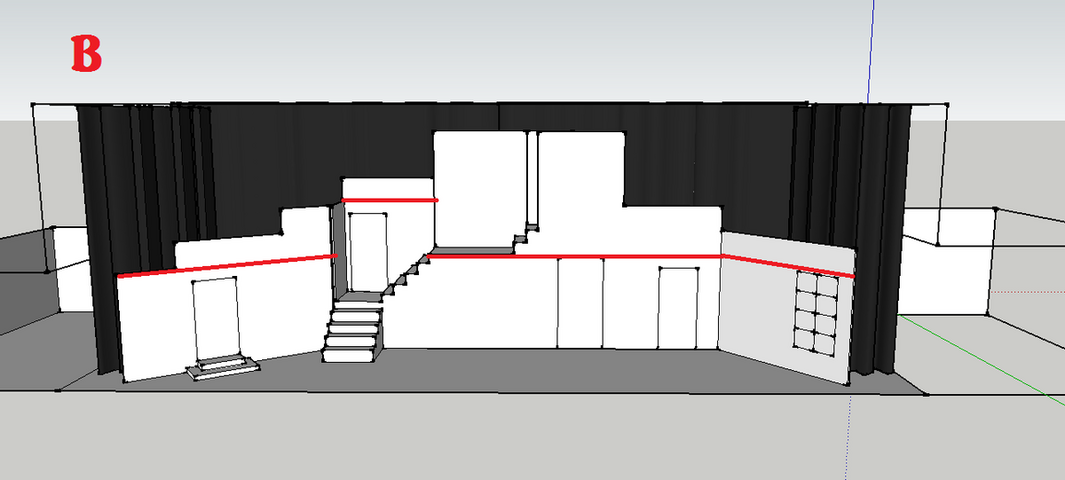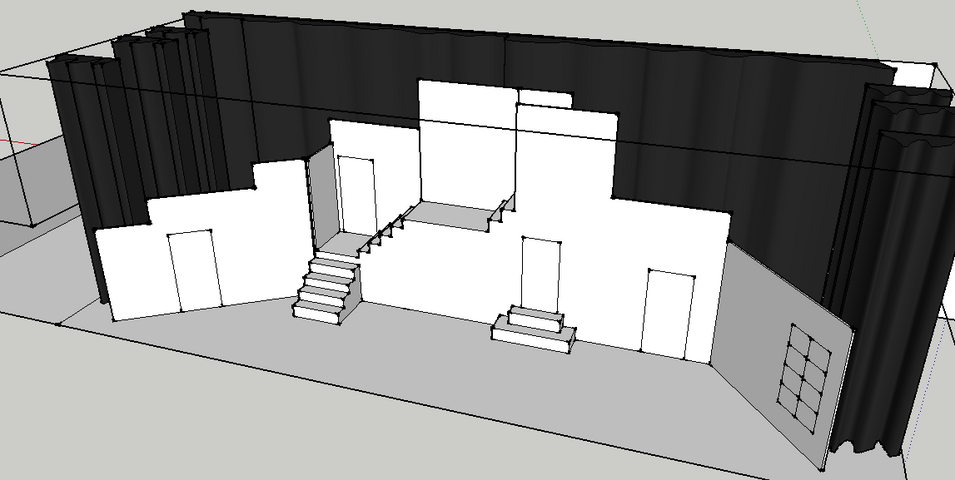mikeschulz530
Member
(First off, I would like to say that I dont know if I'm posting this question in the right place and if there is somewhere else on the site that I should be making this post, someone please tell me and I'll gladly move it  )
)
I'm the set designer for my High School's shows (I'm a senior this year, 17, and have been working with the crew for several years). The first play we are doing this year is Arsenic and Old Lace. For those of you who are not familiar, it takes place in an early/mid-1900's home with 2 levels, a front door, Kitchen door, staircase, bedroom, window and window seat (important to the plot) and another upstairs room.
I have created the basic lay-out for what we would ideally like our set to look like in Google Sketch-Up. I know that it's possible to get this design to happen, I just need a few pointers from some more experienced carpenters and hopefully someone can help!

This is the basic set up we've got going so far. Ive gotten to approval from the director on this already. The issues I'v having are with the walls in the upstairs being supported, and with the walls that are taller than 8' being supported properly.
Here's another look at the issue with the upstairs...

We obviously cant put bracing in the front, as the audience would see it. Does anyone have any suggestions to avoid needing to build another platform that is raised to the same height? These walls are going to be 8' in the air and of course, safety is our number one concern, followed by functionality, and we need to have them be secure enough to be used for about a month with minor fixes needed throughout the rehearsal process and shows.
the more pressing issue that I'm concerned with is how to create the essential effect of 10' & 12' tall walls. All of our flats that we build are very generic so that we can re-use them show after show until it's time to make new ones. they are just standard 8'x4' wall units that we brace from behind. In past shows, we have added 2' extensions, however we would like to go bigger this year. (New director, my senior year, and we want to go BIG.) It's also, in my opinion, important to have the tall, looming, creepy/intimidating walls in this show. It's essential for "setting the mood" in my opinion.
Hopefully this picture will help. The red lines I've added in are where the standard 8' mark is around the stage.

ANY help at all is greatly appreciated, and I would love any feedback on any of the problems I'm having or if you have any suggestions for the set. Thanks so much!
I'm the set designer for my High School's shows (I'm a senior this year, 17, and have been working with the crew for several years). The first play we are doing this year is Arsenic and Old Lace. For those of you who are not familiar, it takes place in an early/mid-1900's home with 2 levels, a front door, Kitchen door, staircase, bedroom, window and window seat (important to the plot) and another upstairs room.
I have created the basic lay-out for what we would ideally like our set to look like in Google Sketch-Up. I know that it's possible to get this design to happen, I just need a few pointers from some more experienced carpenters and hopefully someone can help!

This is the basic set up we've got going so far. Ive gotten to approval from the director on this already. The issues I'v having are with the walls in the upstairs being supported, and with the walls that are taller than 8' being supported properly.
Here's another look at the issue with the upstairs...

We obviously cant put bracing in the front, as the audience would see it. Does anyone have any suggestions to avoid needing to build another platform that is raised to the same height? These walls are going to be 8' in the air and of course, safety is our number one concern, followed by functionality, and we need to have them be secure enough to be used for about a month with minor fixes needed throughout the rehearsal process and shows.
the more pressing issue that I'm concerned with is how to create the essential effect of 10' & 12' tall walls. All of our flats that we build are very generic so that we can re-use them show after show until it's time to make new ones. they are just standard 8'x4' wall units that we brace from behind. In past shows, we have added 2' extensions, however we would like to go bigger this year. (New director, my senior year, and we want to go BIG.) It's also, in my opinion, important to have the tall, looming, creepy/intimidating walls in this show. It's essential for "setting the mood" in my opinion.
Hopefully this picture will help. The red lines I've added in are where the standard 8' mark is around the stage.

ANY help at all is greatly appreciated, and I would love any feedback on any of the problems I'm having or if you have any suggestions for the set. Thanks so much!



