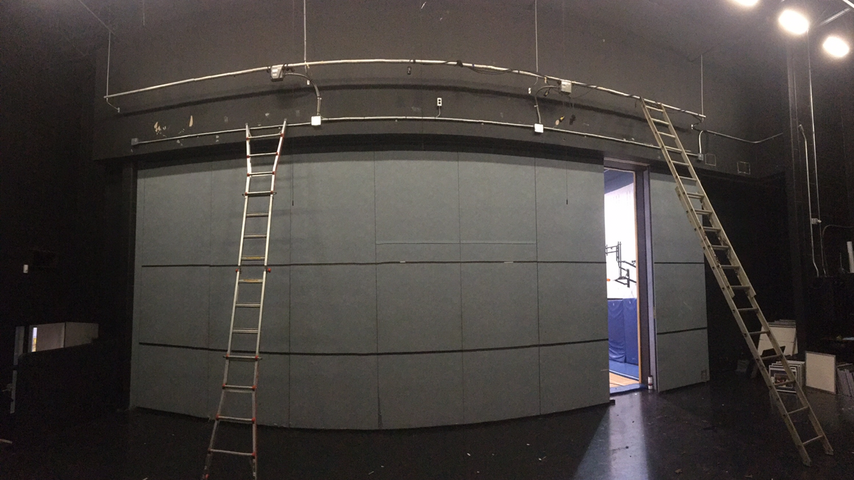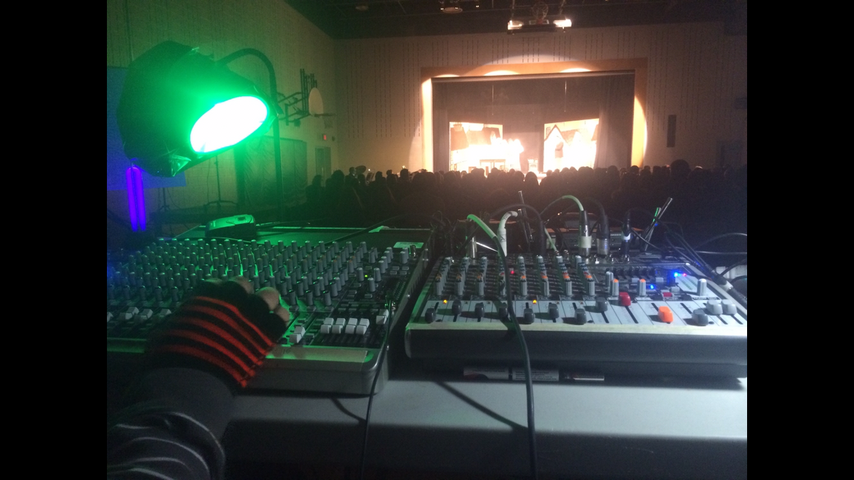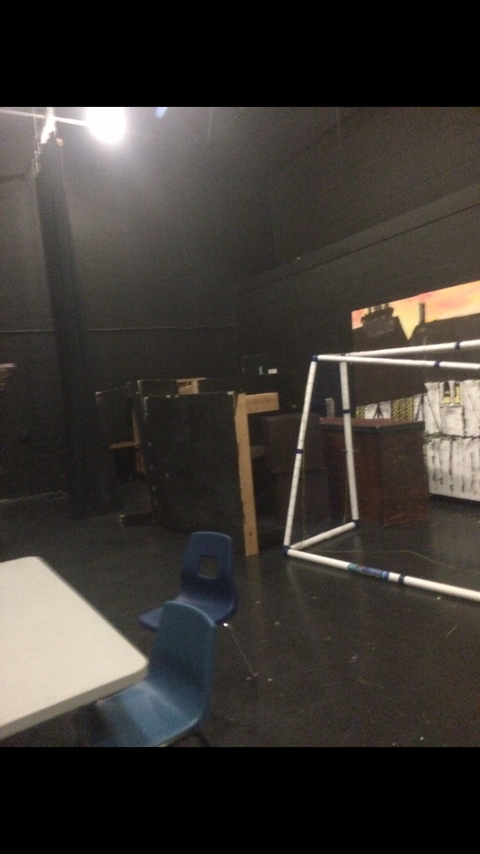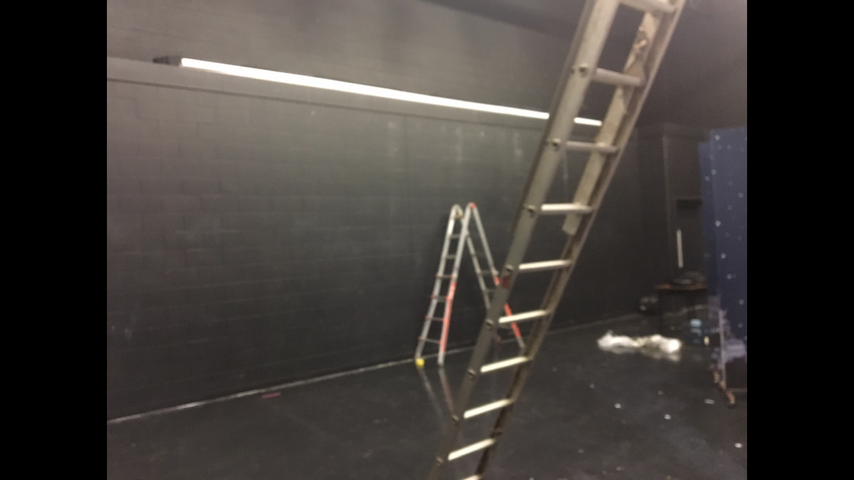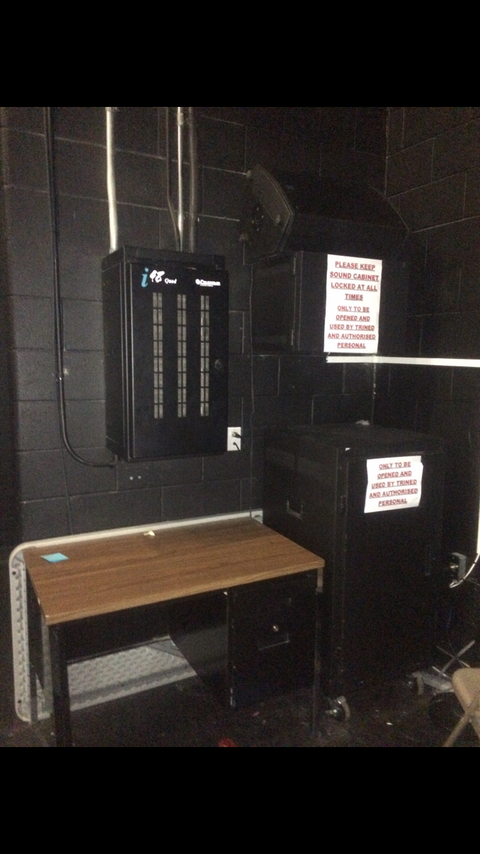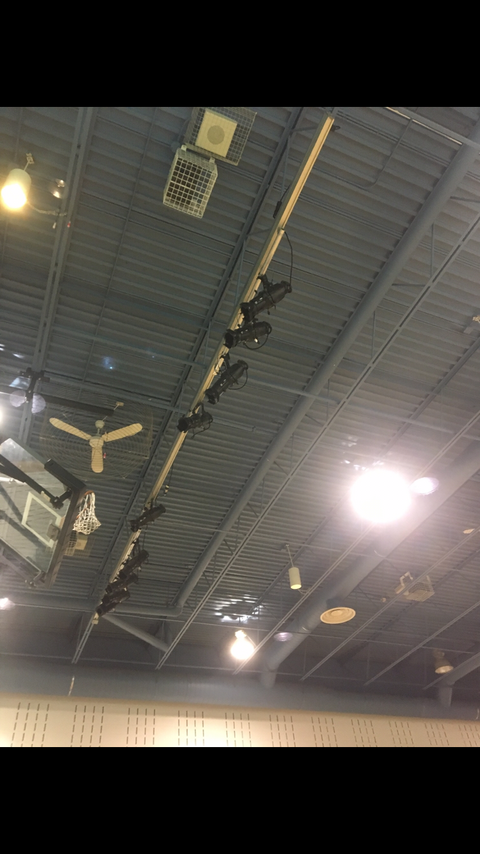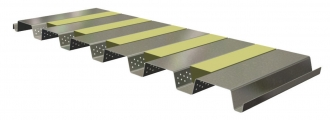Haydenk
Member
Hello everyone,
I help at my old high school with there technical needs for shows and everything. We’re currently in the midst of a Reno and just found out that our space is getting updated so I was asked for a wishlist...
Just looking to see if anyone has any suggestions on anything that I may have missed...
Official wishlist in priority:
I help at my old high school with there technical needs for shows and everything. We’re currently in the midst of a Reno and just found out that our space is getting updated so I was asked for a wishlist...
Just looking to see if anyone has any suggestions on anything that I may have missed...
Official wishlist in priority:
- Dimmers updated and moved with a dedicated ground
- Updated fire alarms(heat detectors?) (including in HVAC?)
- Digital sound board with minimum of 42 inputs.
- Speakers
- New LED lighting
- Mic stands and speaker stands
- House pot lights on dimmers so can be controlled by DMX
- Foyer paging system and Monitors in hallway/change rooms
- DMX splitter
- 4x8 Aluminum risers (minimum 3)
- Moving head lights
- New follow spots
- MacBook with Qlab and show key systems
- Haze machine
- Mid stage/cyc electrics
- Video feed of stage to sides/back/change rooms
- Digital snake
- Lighting electrics farther into house/ Side of house electrics/ Side stage electrics
- 8 pack sennheiser rack/ belt packs
- New lighting board
- Dedicated cyc projector
- Dedicated mid stage projector
- New deck floor
- Assortment of mics and audio cabling
- New storage room storage solutions



