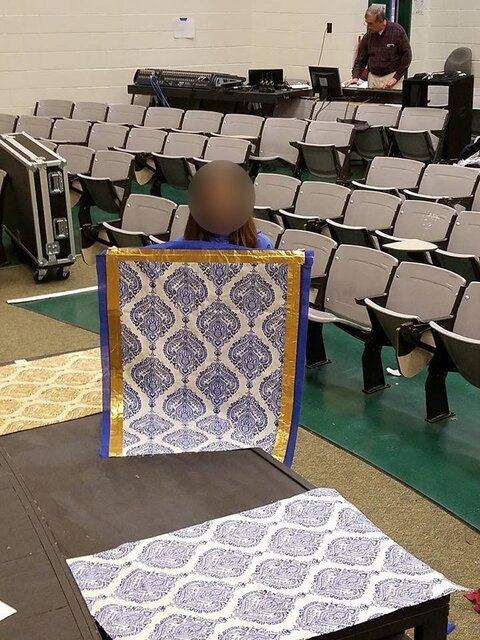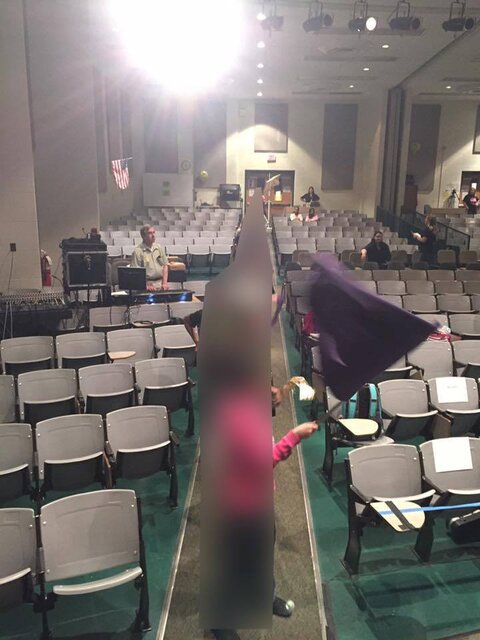Stevens R. Miller
Well-Known Member
Looks like I'm going to be doing more tech work in local middle school theaters. For the show we just did, we had an Innovator 24/48 lighting console, a Soundcraft GB2 32-channel mixer, and a rack of 15 Audio Technica wireless receivers, all crammed into a side row of seats. It worked, partly because the mixer was on a table our carpenter made that sits on top of the backs of the seats. The lighting board was on a tiny table that fit behind the seats, and left enough room to operate it while seated. The pictures below should give some idea of what a typical middle school theater looks like in my area. (I've blurred or greyed out pictures of the children present. The middle-aged guy with the belly is me.)
I'd welcome general advice on superior layouts. As the pictures (kinda) show, there is a spot all the way in the back where a board (or boards, one on each side) might go. As the school is overcrowded, however, those spots are presently occupied by teachers' desks. That's not to say we couldn't co-locate, or find some way to share the space. But, our snake wouldn't reach that far. We have two, though, so maybe we could connect them? As for the lighting board, the sole DMX 512 input I can find is (bafflingly) on the wall directly behind the seats at mid-house. Could a wireless Tx/Rx pair give me options to put the board elsewhere? Any idea why an electrician would have mounted the input port there? As you can also see from the pix, the wiring is buried in cinder blocks. Some of the high-current stuff in the wings is in surface-mounted conduit, but, as far as I can tell, all of the control-signal and audio-signal wiring is, like Fortunato, entombed forever behind bricks and mortar.
I'm guessing that the original plan was to locate the control hardware in those backmost locations, but it's possible that the original plan didn't even contemplate control hardware. The GB2 is a recent acquisition. I don't know the history of the Innovator, but it's possible that it, too (and the associated DMX 512 hardware) were added after the school was built. In any case, I'd be glad to have suggestions on better layouts in spaces like this one.



I'd welcome general advice on superior layouts. As the pictures (kinda) show, there is a spot all the way in the back where a board (or boards, one on each side) might go. As the school is overcrowded, however, those spots are presently occupied by teachers' desks. That's not to say we couldn't co-locate, or find some way to share the space. But, our snake wouldn't reach that far. We have two, though, so maybe we could connect them? As for the lighting board, the sole DMX 512 input I can find is (bafflingly) on the wall directly behind the seats at mid-house. Could a wireless Tx/Rx pair give me options to put the board elsewhere? Any idea why an electrician would have mounted the input port there? As you can also see from the pix, the wiring is buried in cinder blocks. Some of the high-current stuff in the wings is in surface-mounted conduit, but, as far as I can tell, all of the control-signal and audio-signal wiring is, like Fortunato, entombed forever behind bricks and mortar.
I'm guessing that the original plan was to locate the control hardware in those backmost locations, but it's possible that the original plan didn't even contemplate control hardware. The GB2 is a recent acquisition. I don't know the history of the Innovator, but it's possible that it, too (and the associated DMX 512 hardware) were added after the school was built. In any case, I'd be glad to have suggestions on better layouts in spaces like this one.





