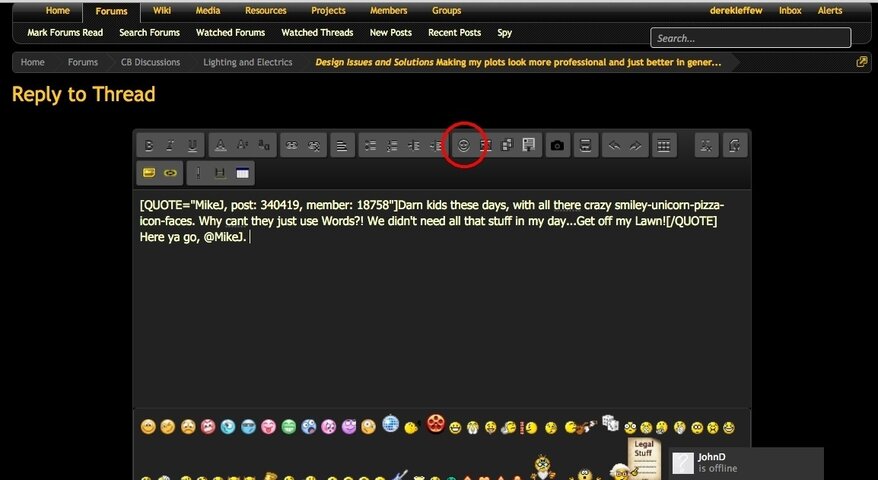RickR
Well-Known Member
The circuits were drawn, just like all the other outlets in the school. The electrical drawings were hard to read, but he/they (big crew) ignored many of the finer points in the rush to get it done. "Spacing and labeling don't matter if it's on the ceiling, right?"
I think we agree that drawing quality is not what it should be. It's just that I don't blame CAD.
I think we agree that drawing quality is not what it should be. It's just that I don't blame CAD.




