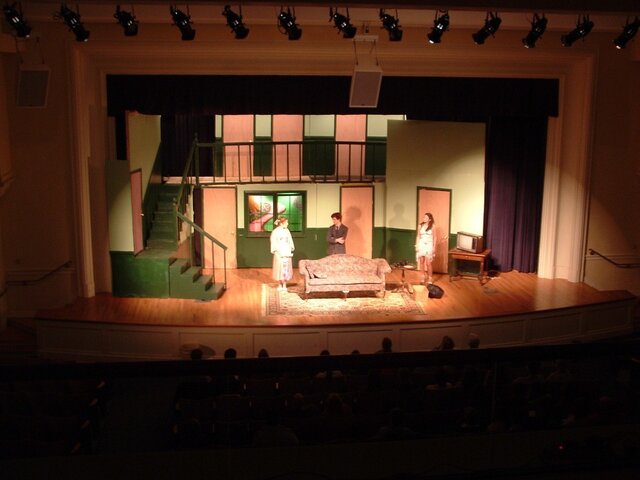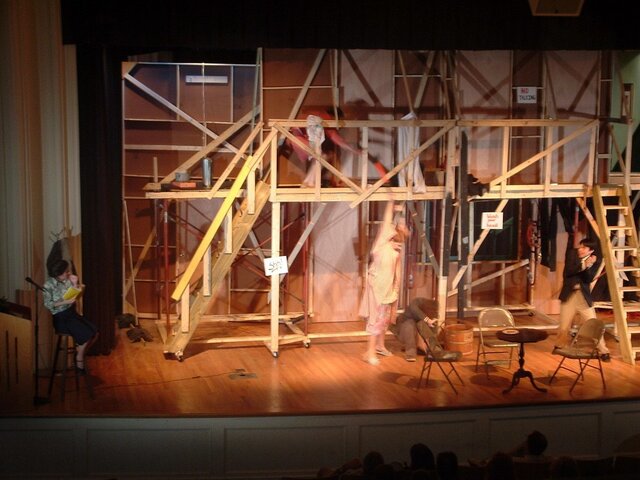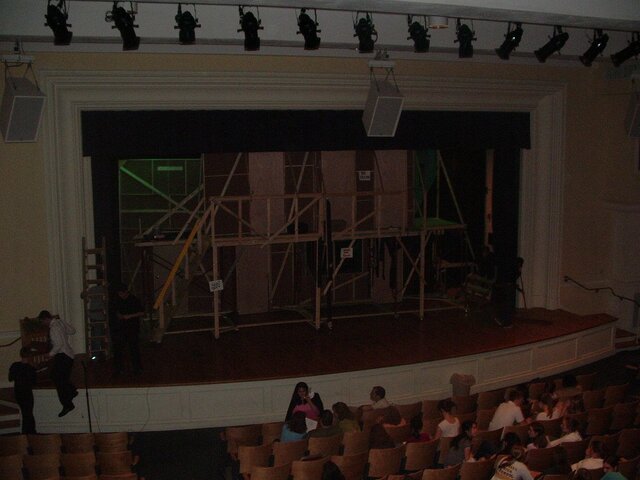I'm currently being pressured to do "Noises Off". As some of you know, the show requires that act I be done with a box and act II display the oppisite side of the set. We don't have a revolve...Is putting the thing on wagons my only option? Have any of you seen any really cleaver way of getting around this set issue?
You are using an out of date browser. It may not display this or other websites correctly.
You should upgrade or use an alternative browser.
You should upgrade or use an alternative browser.
Noises Off.
- Thread starterDreadpoet
- Start date
I'm currently being pressured to do "Noises Off". As some of you know, the show requires that act I be done with a box and act II display the oppisite side of the set. We don't have a revolve...Is putting the thing on wagons my only option? Have any of you seen any really cleaver way of getting around this set issue?
Paris Texas ? I never noticed that before. I've got family there.
Do a search on here for revolves / turntables. I've posted a design in Acad format which is lightweight , easy to build, re-usable, and very efficient for the type typically employed in Noises Off. As far as getting around it, I don't really think you can, sorry to say. It's kind of a complaint of mine that crops up time to time here at ART. They anounce a season without consulting me, give me a budget, yanked from thin air, then tell me "Build it." When I start talking about "Script Dictated Technical Requirements" they tell me to tell the designer to cut back on his vision. Well the whole idea of SDTR's is that they are directly called for in the script. You can't do Inspecting Carol, without a collasping stage. You can't do Metamorphosis, without a pool. You can't do X-mas Carol without a turkey. etc. etc.
Sorry got off on a rant there.
Anyway I hope you find the drawings I posted, if not let me know and I couild send them to you.
ScaredOfHeightsLD
Active Member
We did the show last year without a revolve. The set was comprised of three pieces, two main ones built out of scaffolding and a stair unit. the scaffolding was on wheels and screwed together in the middle. For the switch, the two main pieces were detached and flipped around (much like the game Rush Hour). the swap took about 5 min with an untrained crew, so if you have people who know what they are doing you should be all set. We were able to get the scaffolding off craigs list really cheap too. I have some picts of the set if you are interested.
Attachments
Last edited:
We did the show last year without a revolve. The set was comprised of three pieces, two main ones built out of scaffolding and a stair unit. the scaffolding was on wheels and screwed together in the middle. For the switch, the two main pieces were detached and flipped around (much like the game Rush Hour). the swap took about 5 min with an untrained crew, so if you have people who know what they are doing you should be all set. We were able to get the scaffolding off craigs list really cheap too. I have some picts of the set if you are interested.
Sounds like a creative solution. Always looking for new ideas so please post you pictures.
As for the question at hand... Revolves aren't that hard to build, just big. Check out Van's design.
Edit: I was curious about it so I found that thread again with Van's Autocad file... it's Here
Last edited:
Go to www.Autodesk.com download the free DWG viewer. you can use that to view and print the files. When I did the layout I was russhing so I just made a real big paper area and put the individual pieces all over it. Not my best drawing, but it's all there now I believe. Feel free to ask for any explainations or clarifications you might need. I think most of it is pretty self explanatory but, you never know.
As far as scanning you theatre, Yes, you could do that. The hard part is converting from a raster image < tiff, jpg, etc file from a scanner> to a vector based file which is what AutoCad, Vectorworks etc. use. I typically will scan a drawing, or have it scanned at a graphics company since it's usually large format, then resize it in Autocad, then basically trace it to get a finished Autocad drawing. There may be better ways, but I'm very limited in only having AutoCAD 14, which is ancient. Once you have a DWG file it's a very simple process to turn it into a rendered 3D object in SketchUp.
I have both my theatres rendered in SketchUp and I'm working on the rest of the building. As soon as it's all done I'll post the drawing on Google Earth. Once done I post a Link here and everyone can take a virtual tour of the entire facility. < except I'll probably put a CLEAN desk in my office in the drawing.>
As far as scanning you theatre, Yes, you could do that. The hard part is converting from a raster image < tiff, jpg, etc file from a scanner> to a vector based file which is what AutoCad, Vectorworks etc. use. I typically will scan a drawing, or have it scanned at a graphics company since it's usually large format, then resize it in Autocad, then basically trace it to get a finished Autocad drawing. There may be better ways, but I'm very limited in only having AutoCAD 14, which is ancient. Once you have a DWG file it's a very simple process to turn it into a rendered 3D object in SketchUp.
I have both my theatres rendered in SketchUp and I'm working on the rest of the building. As soon as it's all done I'll post the drawing on Google Earth. Once done I post a Link here and everyone can take a virtual tour of the entire facility. < except I'll probably put a CLEAN desk in my office in the drawing.>
Last edited:
I have both my theatres rendered in SketchUp and I'm working on the rest of the building. As soon as it's all done I'll post the drawing on Google Earth. Once done I post a Link here and everyone can take a virtual tour of the entire facility. < except I'll probably put a CLEAN desk in my office in the drawing.>
Sounds like a cool concept... About the clean desk - They say that a clean room / desk / office is a sign of having too much time on your hands... wouldn't want people to think that you weren't earning your money now would you?
TheatreSM88
Member
I am currently the stage manager for a college production of "Noises Off". We just opened this weekend. Here is how my set works. We have a main unit that consists of the upstairs and the down stairs. then we have three sets of stairs that come off of the main unit. Two stairs for backstage and then one for the front(act 1 and 3).Everything is on casters. The stairs come off the main unit rotates around and then you move the stairs to the respective locations, attach them and you are good to go. If you have any more questions, just let me know.
I've seen it done where the set breaks up into three sections and each section spins. It's easier to manage, plus your space doesn't have to be as deep as it is wide like in a standard revolve.
But yes, wagons are really the way to go...unless you wanted to just set up flats, or fly in a drop for the 2nd act, but I think part of the comedy is seeing the set rotate and being able to see the show going on through the windows/doors.
Good luck!
-Chris
But yes, wagons are really the way to go...unless you wanted to just set up flats, or fly in a drop for the 2nd act, but I think part of the comedy is seeing the set rotate and being able to see the show going on through the windows/doors.
Good luck!
-Chris
I saw Noises Off at the big professional theater here in town when I was in High school. Being a kid who knew nothing about the show, there was nothing quite as amazing as when they opened the curtains after intermission and the set was completely turned around. The set was so cool you could look through the doors and windows and see a very realistic drop that looked like an entire theater on the other side in the distance (including a full light plot pointing at you). But that's what happens when you do it on a huge stage with a huge budget.
we did this show my junior year; the whole thing wa one unit. we have about twelve decks on casters we use for everything, so we just built the whole set on that. bring in curtain, fly out legs, give it a spin, ur set.
here's a link
http://www.theatre.vt.edu/Design/cathybowren/noises.shtml
here's a link
http://www.theatre.vt.edu/Design/cathybowren/noises.shtml
We did this in a REALLY small stage in Community Theater in College...I was the TD...just about drove me over the edge!....so our set was made up of hardcovered flats attatched to each other with loose pin hinges...our "second level" which was about two feet high with one step down ROFL was a set of platforms attatched with coffin locks. During intermission we pulled the pins, took every flat off stage and went back on in reverse order. Just goes to show it can be done anywhere!
It worked really well the first two weeks and then as more wear and tear started happening....you started hearing power tools during intermission.
What a blast!
It worked really well the first two weeks and then as more wear and tear started happening....you started hearing power tools during intermission.
What a blast!
Logos
Well-Known Member
Hi tdbatman I looked around but I couldn't find your intro post on the new members thread. Maybe you haven't done one. If not please post on there and tell us all about yourself. We really are interested (well some of us are, Van is grumpy and Gafftaper and Chris15 are involved in the great metric war).
So say Hi and if you have a website lets do show and tell.
So say Hi and if you have a website lets do show and tell.
I'm on the board...just gotta go back to January
http://www.controlbooth.com/forums/showthread.php?t=4431
Anyway, I dropped out of sight because i was doing Beauty and The Beast, Wizard of Oz and Honk! overlapping in two different theaters...and teaching Art at Elementary School....been a busy year.
Starting two more shows right now so I might be reading more than posting...but thanks for the friendly hello.
Alas...no website besides Myspace where I have some of my favorite set pieces/masks/costumes that i've made. Maybe sometime this century I'll get to make a website...probably not
http://www.controlbooth.com/forums/showthread.php?t=4431
Anyway, I dropped out of sight because i was doing Beauty and The Beast, Wizard of Oz and Honk! overlapping in two different theaters...and teaching Art at Elementary School....been a busy year.
Starting two more shows right now so I might be reading more than posting...but thanks for the friendly hello.
Alas...no website besides Myspace where I have some of my favorite set pieces/masks/costumes that i've made. Maybe sometime this century I'll get to make a website...probably not
Similar threads
- Replies
- 3
- Views
- 562
- Replies
- 12
- Views
- 1K
Users who are viewing this thread
Total: 1 (members: 0, guests: 1)





