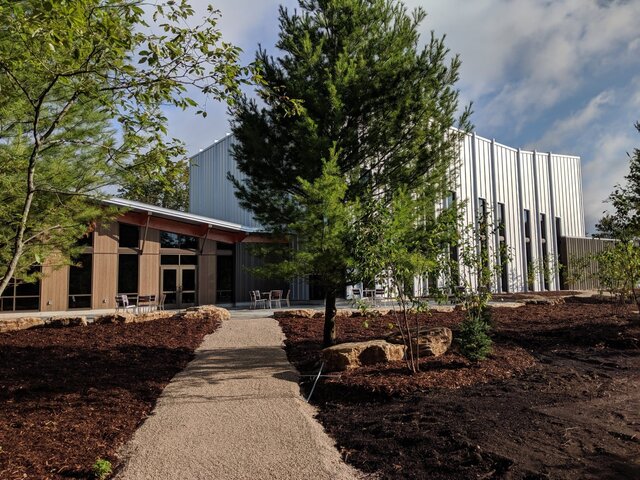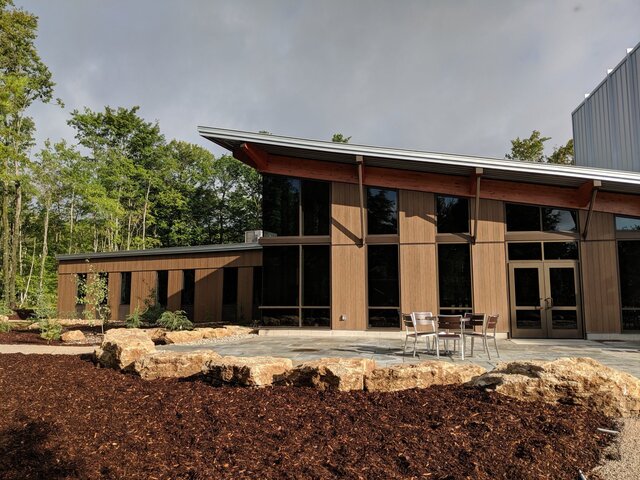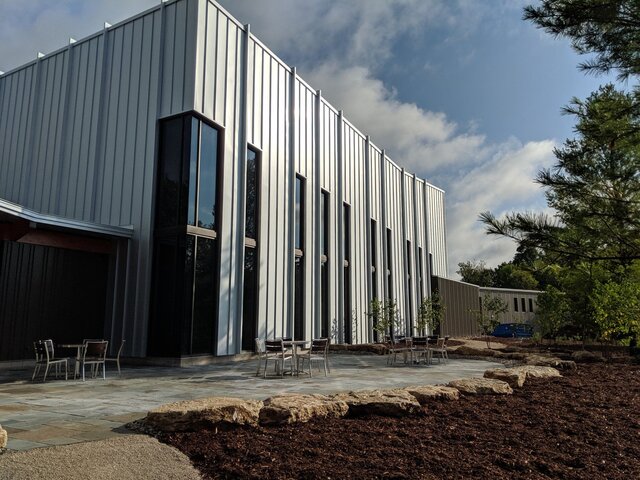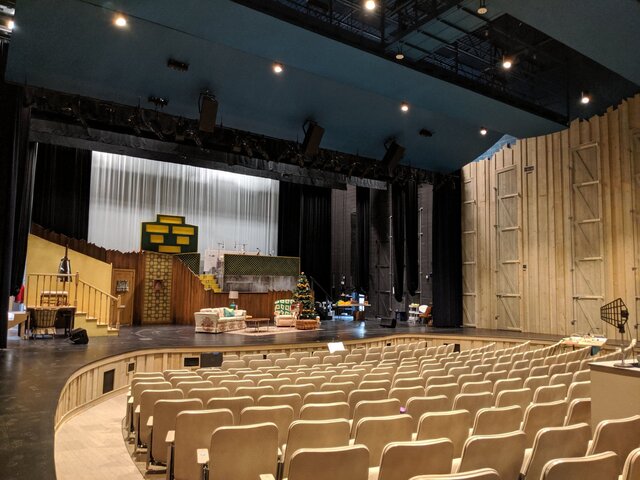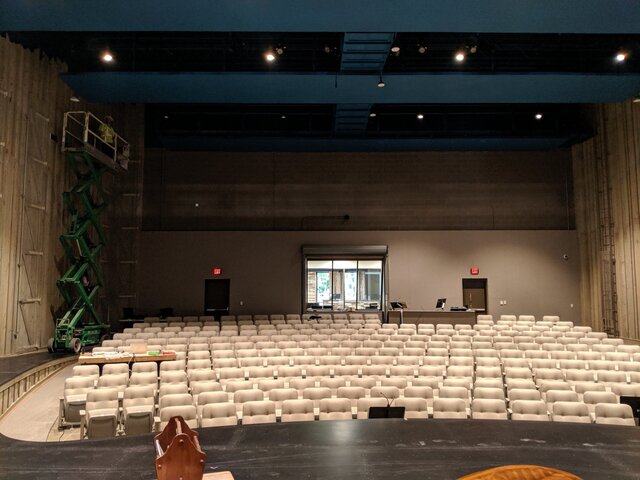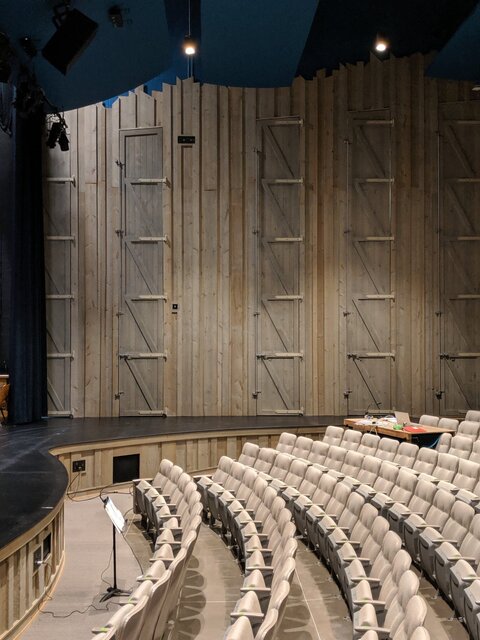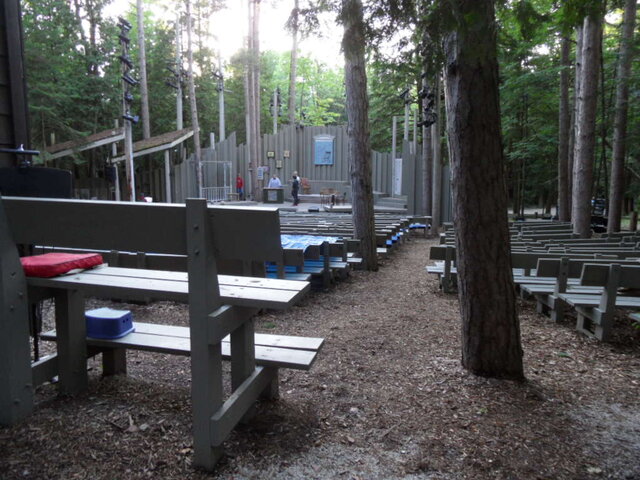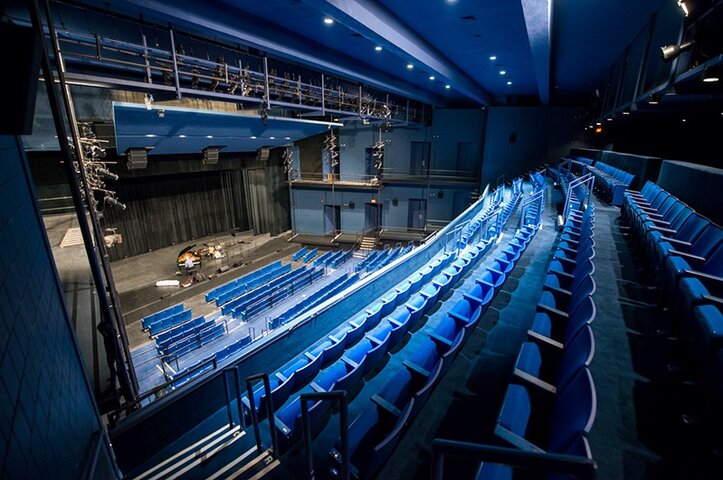You are using an out of date browser. It may not display this or other websites correctly.
You should upgrade or use an alternative browser.
You should upgrade or use an alternative browser.
Northern Sky Theatre
- Thread starterBillConnerFASTC
- Start date
BillConnerFASTC
Well-Known Member
BillConnerFASTC
Well-Known Member
BillConnerFASTC
Well-Known Member
BillConnerFASTC
Well-Known Member
BillConnerFASTC
Well-Known Member
BillConnerFASTC
Well-Known Member
They are windows - 3' wide and very tall. Third photo shows that.
This was early on to be a flat floor rehearsal room first and multi purpose room second but became the Fall to Spring performance space. Main space is an outdoor amphitheatre for many years. This the barn board motif. Shutters are light control - not required for the original rehearsal room.
PS - three on stage as well - one an exit door.
This was early on to be a flat floor rehearsal room first and multi purpose room second but became the Fall to Spring performance space. Main space is an outdoor amphitheatre for many years. This the barn board motif. Shutters are light control - not required for the original rehearsal room.
PS - three on stage as well - one an exit door.
BillConnerFASTC
Well-Known Member
Caliper stages serve for ADA access to stage, scissor lift route for box booms, orchestra gallery, in-one scenes, and whatever they want to do with them. So far artistic director and staff love them. I asked because I think about them a lot - almost standard feature for my high school projects.
IIRC right there 225 or 228. Not finding it (while on a ferry in middle of Lake Michigan).
Some videos, etc. here http://constellationcampaign.northernskytheater.com/
PS found a press release that said 250.
IIRC right there 225 or 228. Not finding it (while on a ferry in middle of Lake Michigan).
Some videos, etc. here http://constellationcampaign.northernskytheater.com/
PS found a press release that said 250.
Last edited:
Pedantic reader alert!
Wiki terms hanamichi and caliper stages have been updated!
There will be NO second warning.
BillConnerFASTC
Well-Known Member
I worked on basic planning, seating layouts, lighting and rigging. They chose to do final design working with contractors. That included not retaking architect and engineers for construction. And their set designer did interiors. Do I'd guess from look and feel stage floor was mdf painted. Biggest clue I read was rounded over edge - no nosing separate. So some details seem to me not as good as they could be, but it's done, generally is spectacular, and already being used heavily with opening night this weekend.
BillConnerFASTC
Well-Known Member
Ron - you'll have to ask a Kabuki theatre expert. I only know what I see, read, and am told. I worked a little bit on a space that was intended to be useable for Kabuki long ago, at Pamona College (since merged and name changed I think) and the runway - the hanamichi I learn now - was to be built as part of scenery when they needed it.
I see hanamichi is also a Pokemon character or ninja or something like that as well as a restaurant in NYC - albeit Hana Michi.
I see hanamichi is also a Pokemon character or ninja or something like that as well as a restaurant in NYC - albeit Hana Michi.
This facility has consolidated their operations onto one campus with their summer shows still being performed in rep at the outdoor amphitheater in Peninsula State Park. Their ticket office was in one town, they rented rehearsal space from a concert venue, rented the high school auditorium for their fall shows, and built in a barn that they still own. Here is a picture of the park space. My understanding with the new space was that they wanted it to resemble the park.
Side note: Door County in general is amazing for theater. There are 4 different companies on the peninsula (I worked as the ME for Peninsula Players for 6 summers). Three of them are summer/fall only and one is indoor and year round. Lots of galleries, art festivals and concerts too. In case anyone was looking for a vacation spot!
Side note: Door County in general is amazing for theater. There are 4 different companies on the peninsula (I worked as the ME for Peninsula Players for 6 summers). Three of them are summer/fall only and one is indoor and year round. Lots of galleries, art festivals and concerts too. In case anyone was looking for a vacation spot!
Attachments
Was the MDF deck laid on padded sleepers to spring it sightly for dancers, or would that be too much to expect?I worked on basic planning, seating layouts, lighting and rigging. They chose to do final design working with contractors. That included not retaking architect and engineers for construction. And their set designer did interiors. Do I'd guess from look and feel stage floor was mdf painted. Biggest clue I read was rounded over edge - no nosing separate. So some details seem to me not as good as they could be, but it's done, generally is spectacular, and already being used heavily with opening night this weekend.
Toodleoo!
Ron Hebbard
Similar threads
- Replies
- 6
- Views
- 2K
- Replies
- 5
- Views
- 719
- Replies
- 10
- Views
- 2K
Users who are viewing this thread
Total: 1 (members: 0, guests: 1)



