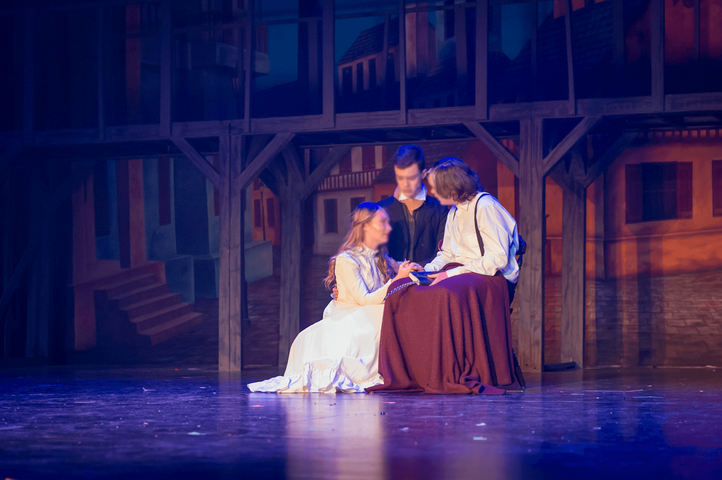At 6' tall you definitely need some kind of diagonal stabilizer. I do some kind of bracing for anything over 2' tall.
I have never been a fan of single legs under raised platforms for a few reasons:
1) The bottoms of the legs are free to move around if they're not attached to the floor (and many places I work will not let you attach to their precious floor).
2) While the legs may in compression because they're against the plywood
deck, they're really not as you're depending on the screws that are holding the plywood to the framing which are in tension and they could either pull out of the framing or the heads could pull through the plywood (think about how easy it is to sink a screw through what passes as plywood these days).
3) Where two platforms meet you wind up with two legs that are 3" apart. Not a very clean look and to me a waste of wood as one
leg can support the load.
4) They're a pain to assemble as you're either screwing legs to an upside down
platform and then flipping the beast over or you're holding the
platform in the air while trying to screw the legs on.
What I like to do instead is
build a studwall with a stud every 4 feet. By doing this the legs are all anchored at the floor, the
platform assembly is truly in compression as the plywood
deck rests on the framing which rests on the top of the studwall, and I've eliminated the double legs at the corners for a cleaner look. It also makes assembly easier as you stand the studwalls and then place the platforms on top of them. Diagonal bracing is also easier as you really only need one diagonal brace per studwall as the entire wall is one
unit (though I always do one in each direction). The two walls do have to be cross braced to each other at the ends so the whole thing doesn't fall upstage or
downstage and I usually run something between the studwalls at floor
level to keep them evenly spaced.
If I were in your situation I would
build two 32' studwalls with studs every 4' and set the platforms on top and screw up through the top of the wall into the bottom of the
platform framing to secure them. Put X bracing between the studwalls at either end. Put a a 2x4 at floor
level at each end and in the middle to keep the bottoms of the studwalls 4' apart. I would
build the stairs on the ends as one piece with oversized stringers and then run 2x4's from the bottom of the stairs to the stud wall. That would turn the stairs into the diagonal braces and in my eye eliminate the need for any other diagonals. Of course the stairs need handrails and don't get me started on what
OSHA thinks you need to do for railing on the
platform and securing the stairs so that only
safety trained performers can use them during performances.
That's my advice . . .



