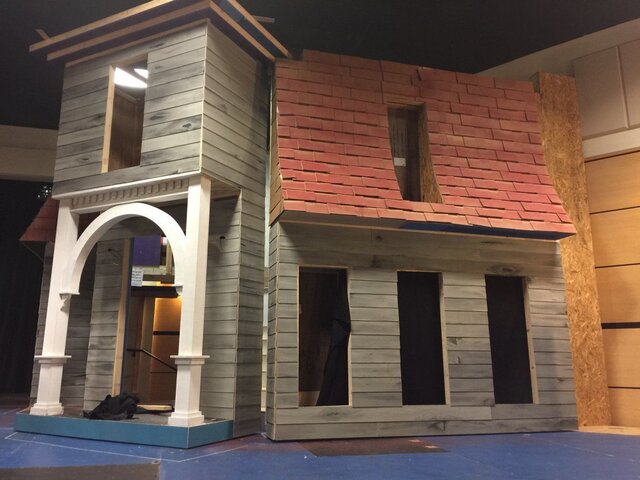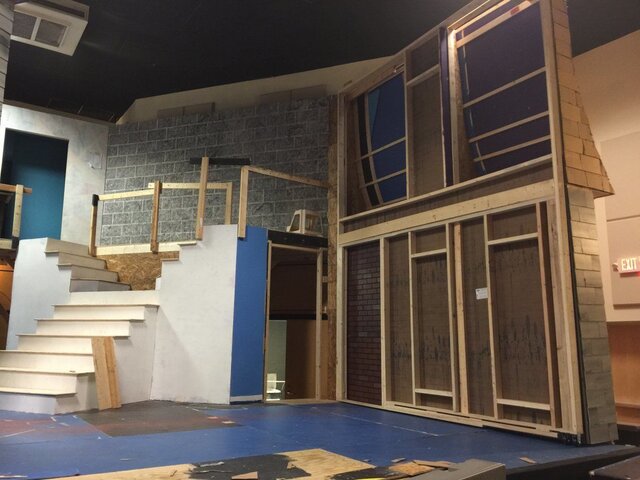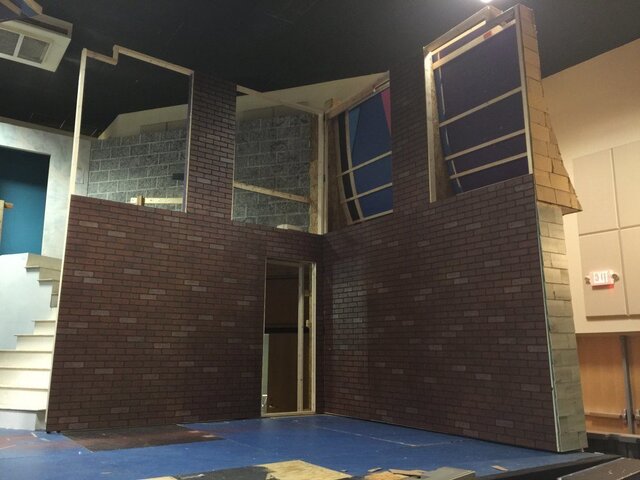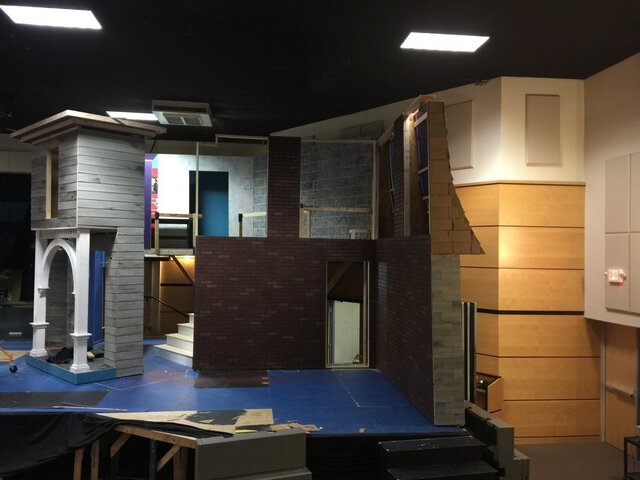MrBS
Member
I am building a house on stage that opens up. The walls measure 12' w x 16' h constructed out of 2x4's. For weeks we have been using them in rehearsal just as framing with no problem. I've added exterior siding (luaun) and a roof with no problem. several days in rehearsal, working great. Today I did one of the interiors (faux brick panel board from a home center). My wall started to twist and lean from the added weight. I need to find a way to arrest the twist and stiffen the wall. The walls are hinged on one side with fixed casters along the bottom.
I am contemplating adding 2 x 6 headers to the top of the wall. Any suggestions how to keep taller walls from twisting?
I am contemplating adding 2 x 6 headers to the top of the wall. Any suggestions how to keep taller walls from twisting?






