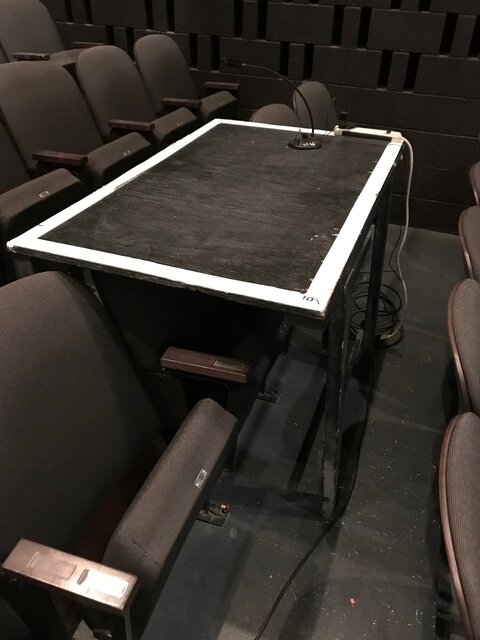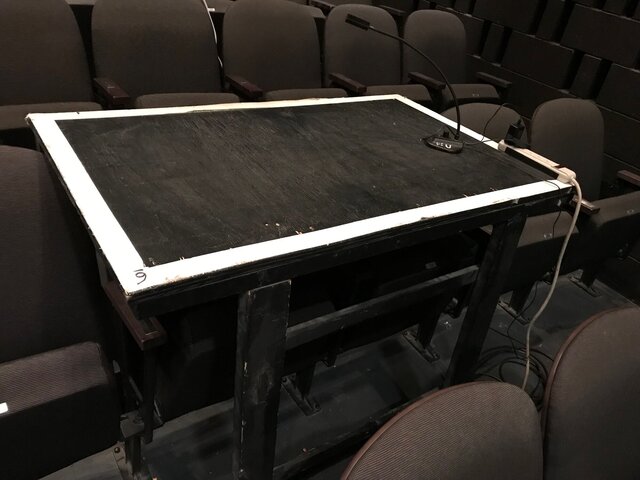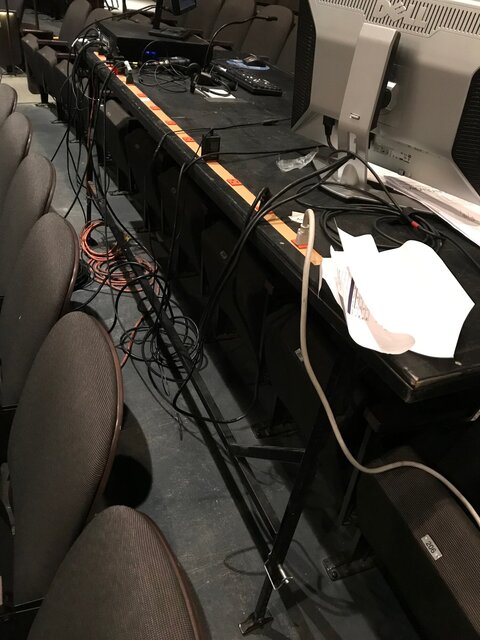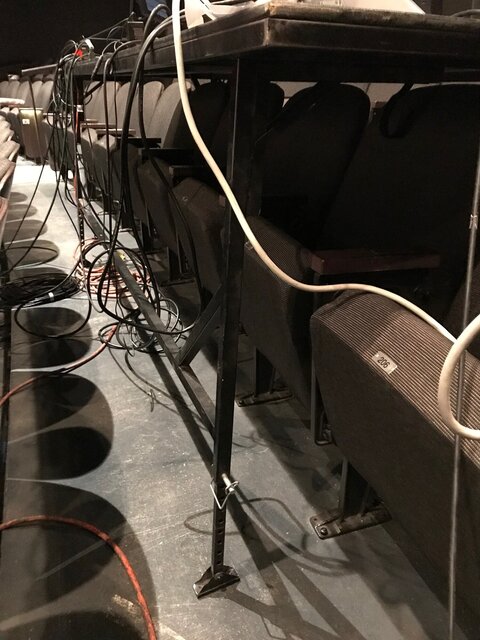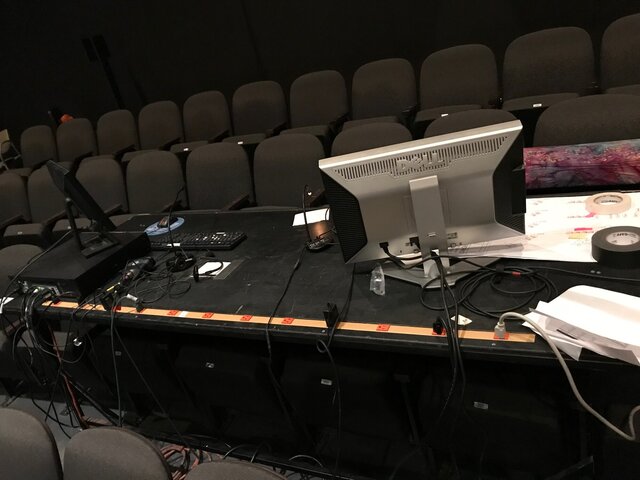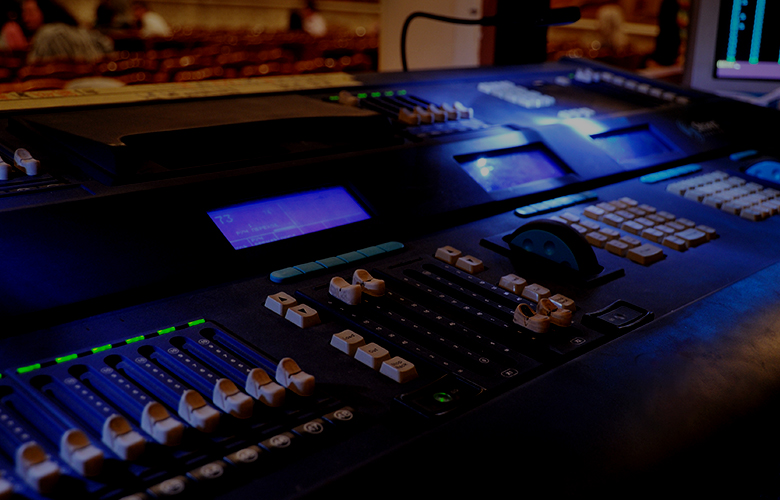So, I've been trying to brainstorm ideas to redesign our tech tables into something a little more usable between our 2 theaters (with different row heights, etc) and more ergonomically friendly.
The vast majority of what we have are the typical folding back legs with the front resting on the backs of the seats (little table with the white gaff surround #8599 and #8600).
Our lighting designer table is a little more advanced with fold up adjustable legs for the 2 spaces and built-in power strip. Completely free standing. It works well for what we use it for, but it is a 2 person carry and set-up. Super heavy and really awkward if you don't know how it works.
What are your tech tables like? How are they built? What would you change/add? Photos encouraged!!
The vast majority of what we have are the typical folding back legs with the front resting on the backs of the seats (little table with the white gaff surround #8599 and #8600).
Our lighting designer table is a little more advanced with fold up adjustable legs for the 2 spaces and built-in power strip. Completely free standing. It works well for what we use it for, but it is a 2 person carry and set-up. Super heavy and really awkward if you don't know how it works.
What are your tech tables like? How are they built? What would you change/add? Photos encouraged!!



