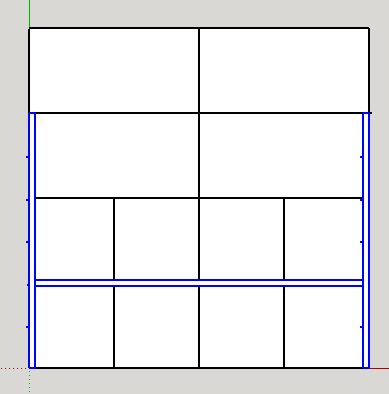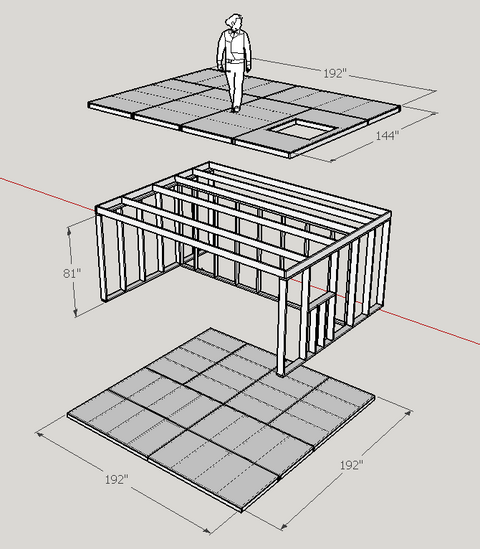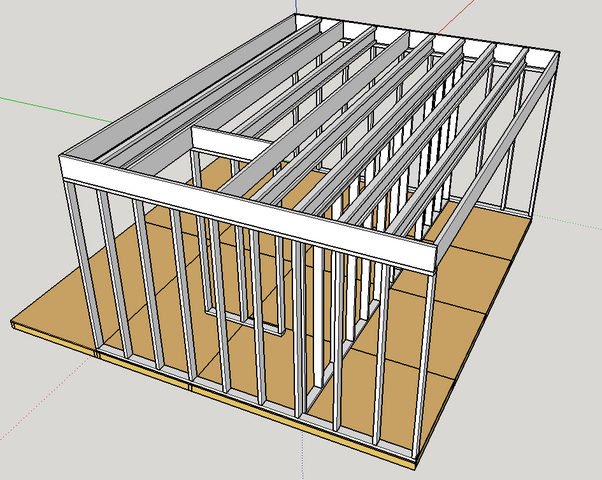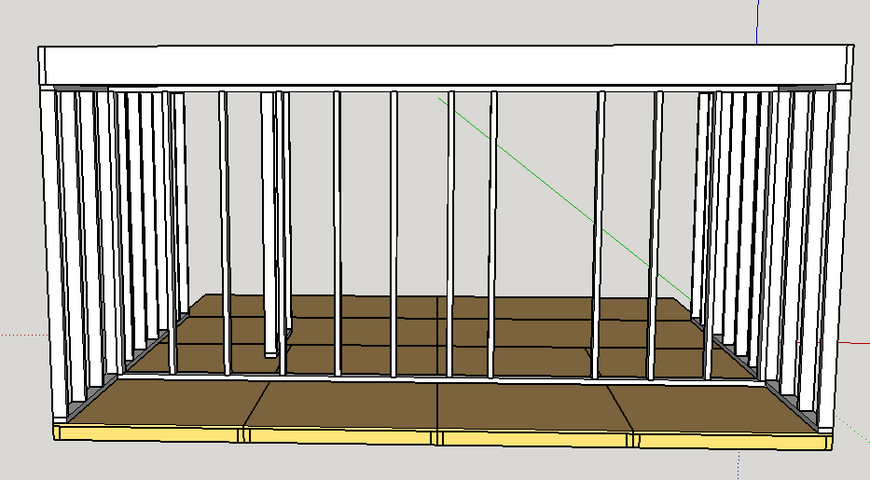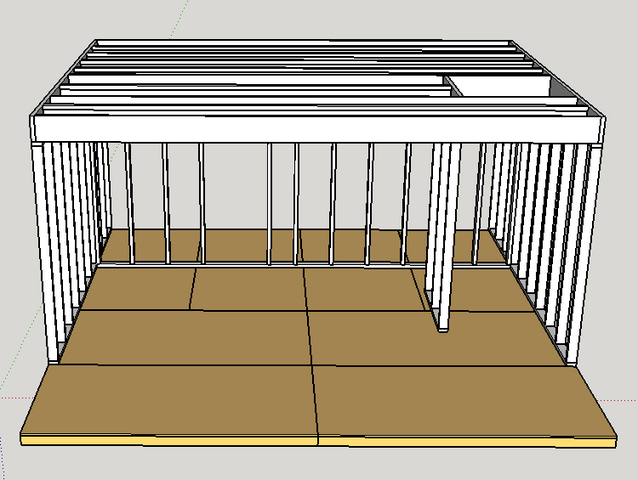darinlwebb
Active Member
I'm trying to figure out the best way to build this, not finding a bunch of definitive answers in books and online, but lots of ideas.
I'm building a two-story house, 12' x 16' house on a 16'x16' platform, on wheels obviously...
What's troubling me are the best ways to structurally support the upper level - lots of action up there - while still providing a relatively open lower level.
For the lower level, the design calls for ~7 walls on the SR and SL sides, with a perpendicular dividing wall 4' in, like so:
http://imgur.com/a/CpKAx
The 12' x 16' area above the walls needs to support flats, similar to the walls, as well as several actors.
Originally I was thinking stud walls for the walls. One of the side walls will have a window, and the back wall will have a door. Augmenting that would have to be columns throughout the lower level.
Another idea would be to build it like a free-standing deck - with three rows of columns SL, Center, and Sr, supporting left-to-right joists, upon which the upper level's platforms would be seated.
Has anyone build anything similar? Know of any resources for learning here?
I'm building a two-story house, 12' x 16' house on a 16'x16' platform, on wheels obviously...
What's troubling me are the best ways to structurally support the upper level - lots of action up there - while still providing a relatively open lower level.
For the lower level, the design calls for ~7 walls on the SR and SL sides, with a perpendicular dividing wall 4' in, like so:
http://imgur.com/a/CpKAx
The 12' x 16' area above the walls needs to support flats, similar to the walls, as well as several actors.
Originally I was thinking stud walls for the walls. One of the side walls will have a window, and the back wall will have a door. Augmenting that would have to be columns throughout the lower level.
Another idea would be to build it like a free-standing deck - with three rows of columns SL, Center, and Sr, supporting left-to-right joists, upon which the upper level's platforms would be seated.
Has anyone build anything similar? Know of any resources for learning here?



