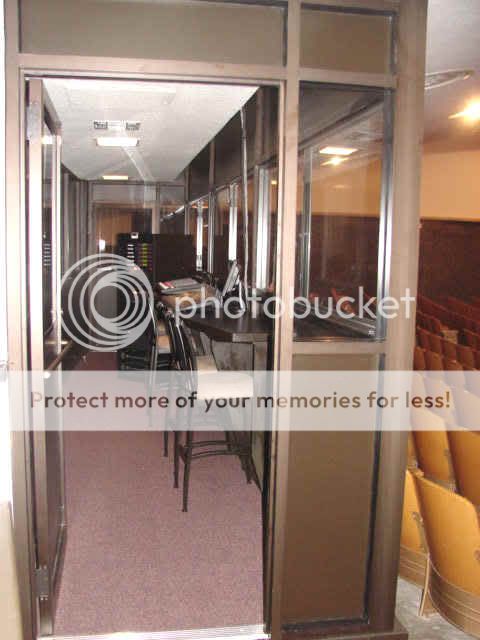MillburyAuditorium
Active Member
Hello everyone, let me begin with some personal stuff,
I am representing the Millbury Jr. Sr. HighSchool Auditorium, We just put on
two plays a year (looking to expand), about 12 concerts from our various bands, a few dance recitals and other places that want to use our facility's. We have a brand new lighting system, as fair as dimmers and wiring goes, not lights or controls. Because the maintenance people wired the switch to go from automatic houselights to DMX control, and it pretty much blue our system, so out light board had to be turned on 24/7 in order to be operable without doing a whole bunch of breaker stuff tog et it running. Our lightboard is pretty old, at least 14 years, we are looking for a new one. We rented one this year, forgot the name of it, had two monitors, was really nice. As far as our sound system goes, its prety poor, we only have two Bose outdoor/indoor speakers, orignally bought for the stadium, but while the auditorium was being built, the contractor stole the amazing 360 degree sound system that was purchased and fled, so sadly, we only have these two speakers, they do the job though, its a fairly small room, seating 300 comfortably, although we would like a new speaker set. The soundboard is good, same age as the lightboard, but in better condition, the lightbaord is dying, it cant save any pre-sets and what not. But the soundboard is running fun, so is our mixer, EQ and 8-Set wireless mic system. Our mic system includes 8 wireless clip-on mics, 7 hanging mics, and 4 floor mics.
So, as far as our contorl area goes, its just the back of the house, on a table. It loks pretty poor and we would like something safer, and nicer.
So, We are looking into buying a booth. I was wodnering were I could find one, what to search. And I was also wondering how much one would cost. Just a fairly small one, with big windows and side windows aswell since we are on guest level, infront of the doors. Preferably sliding windows aswell so we can hear. Just enough room for some desk space and the lighting controller and the board and the sound controller with the sound board, and mixer. (The "mixer" as we call it is a about 2 feet deep, 8 space case with a 4 space EQ and 4 space CD mixer.) The microphone receivers rest ontop of the mixer. Below is a link to a picture of pretty much the exact booth we are looking for, and the same basic auditorium setup, in the middle, in back of the audiance.
So if I could get someone to help me figure out were to look for one and the cost, that would be excellant!

Thank you!
I am representing the Millbury Jr. Sr. HighSchool Auditorium, We just put on
two plays a year (looking to expand), about 12 concerts from our various bands, a few dance recitals and other places that want to use our facility's. We have a brand new lighting system, as fair as dimmers and wiring goes, not lights or controls. Because the maintenance people wired the switch to go from automatic houselights to DMX control, and it pretty much blue our system, so out light board had to be turned on 24/7 in order to be operable without doing a whole bunch of breaker stuff tog et it running. Our lightboard is pretty old, at least 14 years, we are looking for a new one. We rented one this year, forgot the name of it, had two monitors, was really nice. As far as our sound system goes, its prety poor, we only have two Bose outdoor/indoor speakers, orignally bought for the stadium, but while the auditorium was being built, the contractor stole the amazing 360 degree sound system that was purchased and fled, so sadly, we only have these two speakers, they do the job though, its a fairly small room, seating 300 comfortably, although we would like a new speaker set. The soundboard is good, same age as the lightboard, but in better condition, the lightbaord is dying, it cant save any pre-sets and what not. But the soundboard is running fun, so is our mixer, EQ and 8-Set wireless mic system. Our mic system includes 8 wireless clip-on mics, 7 hanging mics, and 4 floor mics.
So, as far as our contorl area goes, its just the back of the house, on a table. It loks pretty poor and we would like something safer, and nicer.
So, We are looking into buying a booth. I was wodnering were I could find one, what to search. And I was also wondering how much one would cost. Just a fairly small one, with big windows and side windows aswell since we are on guest level, infront of the doors. Preferably sliding windows aswell so we can hear. Just enough room for some desk space and the lighting controller and the board and the sound controller with the sound board, and mixer. (The "mixer" as we call it is a about 2 feet deep, 8 space case with a 4 space EQ and 4 space CD mixer.) The microphone receivers rest ontop of the mixer. Below is a link to a picture of pretty much the exact booth we are looking for, and the same basic auditorium setup, in the middle, in back of the audiance.
So if I could get someone to help me figure out were to look for one and the cost, that would be excellant!

Thank you!


