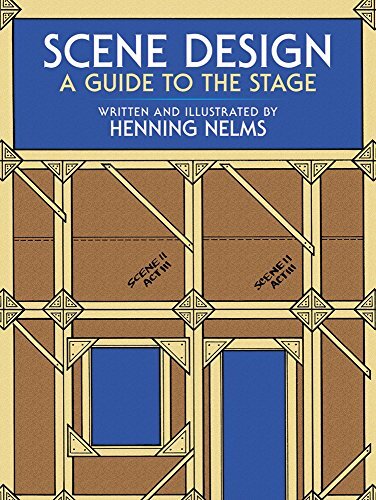Rip Van Winkle
Member
I’ve been roped into building sets, and I’ve been tasked with figuring out why we can’t take this approach:
Take 2 stock rectangular flats, let’s say 4x8, gang them together, then add a (roughly) 8x4 horizontal profile flat on top, such that the resulting wall area is 8’ wide and 12’ at its tallest point. None of this moves; the flats would be jacked appropriately for their total height (and possibly additionally stabilized from above from dead hung battens).
I assume that the reason I can’t find a description of how to do this is because there’s a fatal flaw to this plan that I’m just not seeing. The cover art of Henning Nelms’ “Scene Design: A Guide to the Stage” appears to show an approach similar to what I’ve described, although that design has a separate “extension” for each base flat and no obvious mechanism for connecting any of them. (I don’t have a copy, so I don’t know if this is explained in the text, or if it’s just illustrator’s license.)
Why is this not a common practice? Is it safety? Is it effort? Is it the quality of the end result?
Take 2 stock rectangular flats, let’s say 4x8, gang them together, then add a (roughly) 8x4 horizontal profile flat on top, such that the resulting wall area is 8’ wide and 12’ at its tallest point. None of this moves; the flats would be jacked appropriately for their total height (and possibly additionally stabilized from above from dead hung battens).
I assume that the reason I can’t find a description of how to do this is because there’s a fatal flaw to this plan that I’m just not seeing. The cover art of Henning Nelms’ “Scene Design: A Guide to the Stage” appears to show an approach similar to what I’ve described, although that design has a separate “extension” for each base flat and no obvious mechanism for connecting any of them. (I don’t have a copy, so I don’t know if this is explained in the text, or if it’s just illustrator’s license.)
Why is this not a common practice? Is it safety? Is it effort? Is it the quality of the end result?



