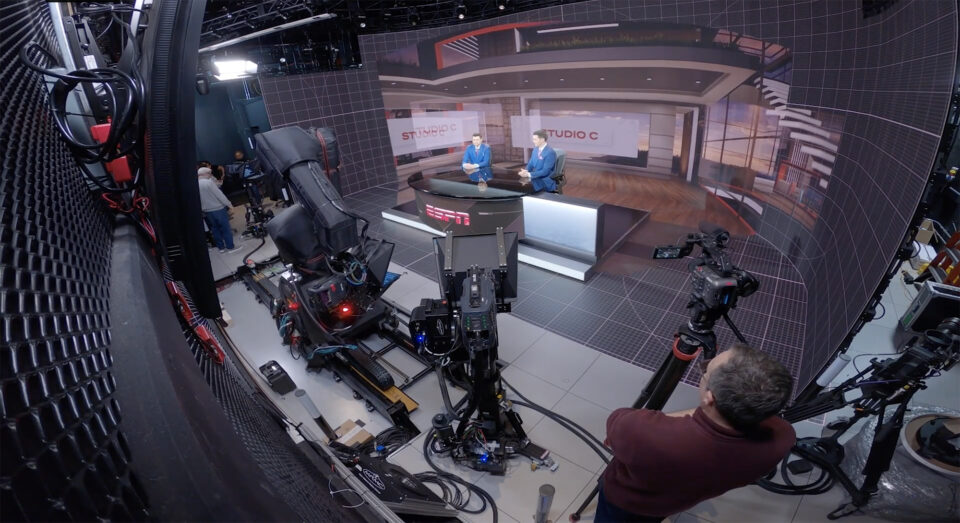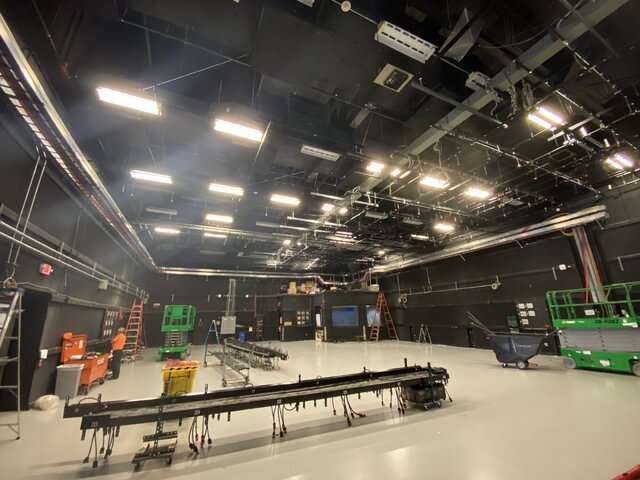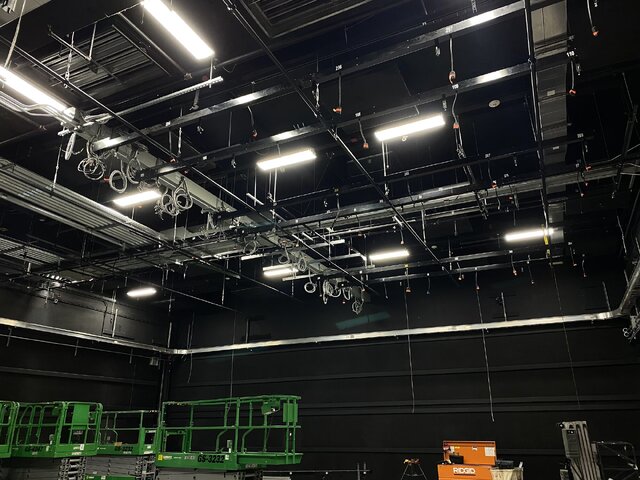They split studio F in “half”. So we removed the old
pipe grid and
connector strips, then they built a new wall to create the new studio along the exterior wall. We then went in and installed new grids in studio F and XR.
There were some interesting challenges with this project. When the building was originally built the plan was for there to be tension grids in each studio but somehow they forgot to design the
hvac system and didn’t realize it until construction started. So the space reserved for the tension
grid was reassigned to
HVAC. Steel height is about 40’ and
grid is about 20’ with
hvac in between those two heights, severely restricting access to the steel. We tried a single person
mewp and found we only could only reach one of 45 new points in studio F.
After some time “brainstorming” while laying in the fetal position in a corner I developed a
system of two extension poles to install the new
beam clamp and
wire rope suspensions, one to position and hold the
beam clamp and
bolt, the other to position and operate the 90 degree Milwaukee
power ratchet which was operated by of all things, tie
line. Two people and a steep learning curve were able to install the points in about 5 hours.
Grid coming down photo
View attachment 24541
New studio F
grid going up.
View attachment 24542

 www.sportsvideo.org
www.sportsvideo.org

 www.sportsvideo.org
www.sportsvideo.org




