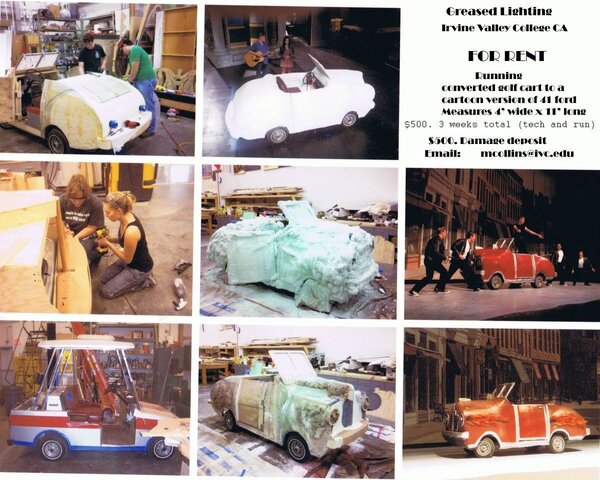Hey all,
Just had a friend send me an email, saying they just had an "inspector" of some sort come through their facility and really "key in" on the construction of some of their "temporary" platforming and flats...saying they weren't built to "code" and that they have to follow state regs for building scenery for the theatre. Meaning, he wanted them to follow state building codes as if they were building a permanent, structure like a home or business. Which would mean his platforms he would have to build out of 2x8's and on 16 inch centers..etc etc.
I know there is NO theatre in the state that builds like this...is their some "exemption" for stage scenery someone could point me to? I can't find anything really, just by googling the question
Thanks for any help
D.H
Just had a friend send me an email, saying they just had an "inspector" of some sort come through their facility and really "key in" on the construction of some of their "temporary" platforming and flats...saying they weren't built to "code" and that they have to follow state regs for building scenery for the theatre. Meaning, he wanted them to follow state building codes as if they were building a permanent, structure like a home or business. Which would mean his platforms he would have to build out of 2x8's and on 16 inch centers..etc etc.
I know there is NO theatre in the state that builds like this...is their some "exemption" for stage scenery someone could point me to? I can't find anything really, just by googling the question
Thanks for any help
D.H



