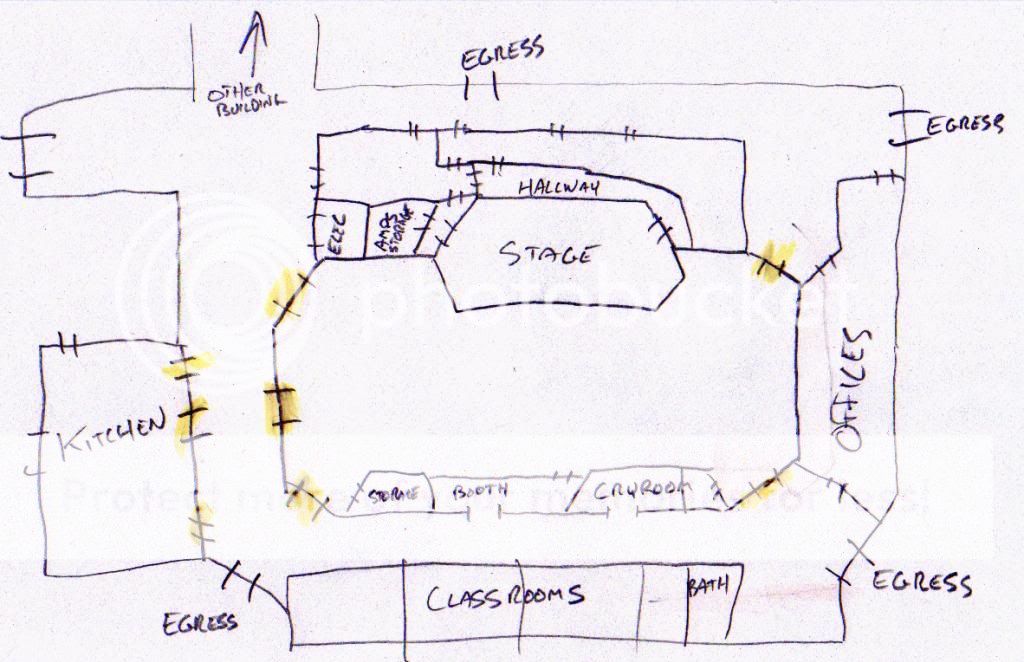Quick question, I did some homework, but I couldn't find any threads specific on my particular situation.
Let's say a large, publicly accessible building has a large room in which they hold meetings and events that's surrounded by a hallway and has no direct exits to the outside (you have to go out of the room, and then out into the hallway/vestibule areas, then outside).
This room does not have any locks the 4-5 double doors, but there are offices on the back of it that do lock and are all single-door. Let's also say, someone found a reason to need the room secure overnight (no more than 12 hours), since if any exterior door is open, the room itself is wide open because the double doors don't lock.
Let's finally say, the solution to this problem was to zip tie every double door shut, and lock the office doors that lead into the larger room.
Would I be right to be upset about this being a hazard, even though the room (not the whole building) is unoccupied? Because I was/am. Just checking to make sure that I'm not crazy.
Let's say a large, publicly accessible building has a large room in which they hold meetings and events that's surrounded by a hallway and has no direct exits to the outside (you have to go out of the room, and then out into the hallway/vestibule areas, then outside).
This room does not have any locks the 4-5 double doors, but there are offices on the back of it that do lock and are all single-door. Let's also say, someone found a reason to need the room secure overnight (no more than 12 hours), since if any exterior door is open, the room itself is wide open because the double doors don't lock.
Let's finally say, the solution to this problem was to zip tie every double door shut, and lock the office doors that lead into the larger room.
Would I be right to be upset about this being a hazard, even though the room (not the whole building) is unoccupied? Because I was/am. Just checking to make sure that I'm not crazy.



