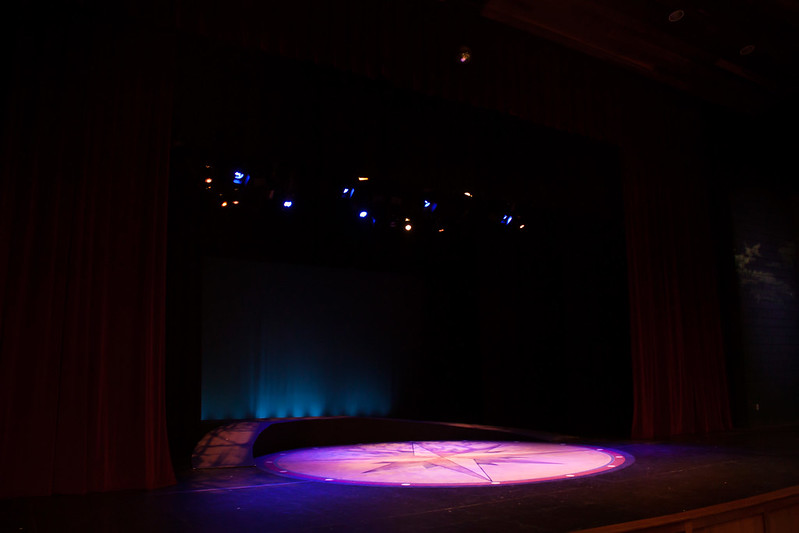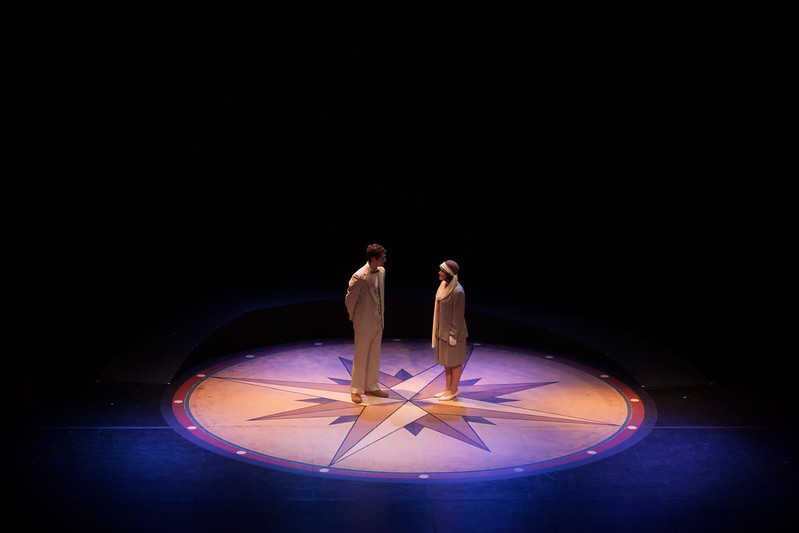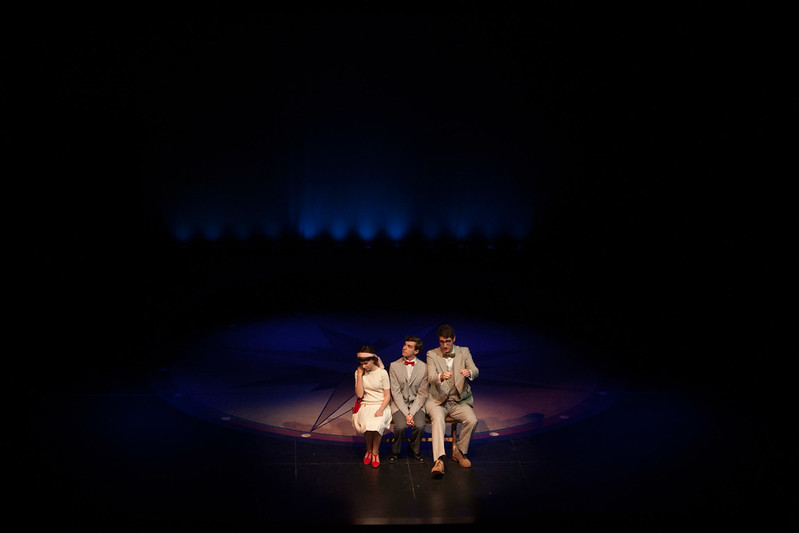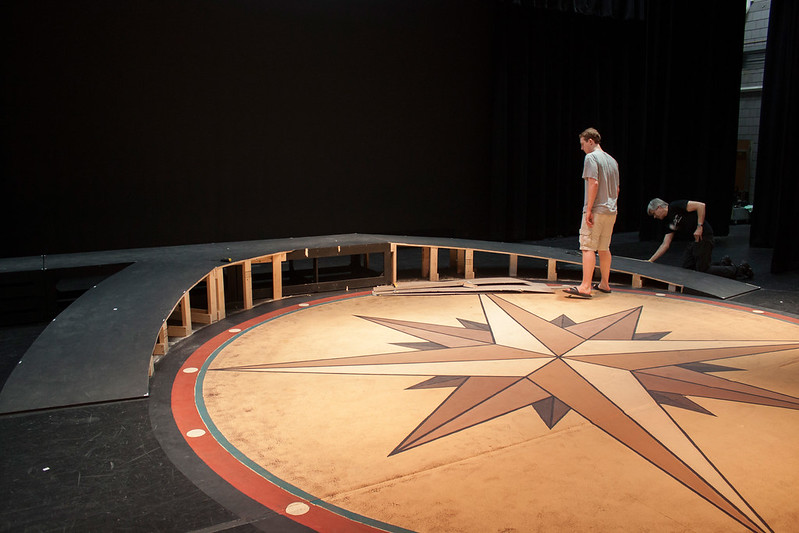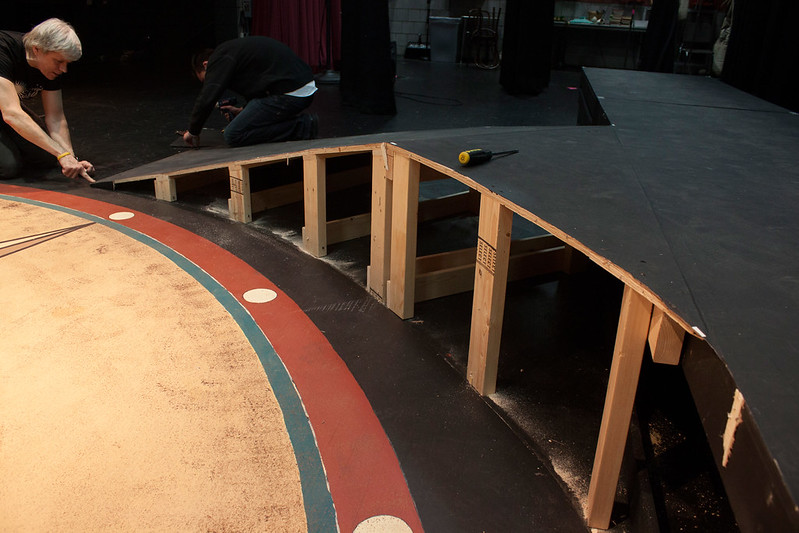The easiest way to approach non-rectangular ramps is usually to
build a series of frames of increasing height to act as legs,
spacing them about 2' apart, and then running stringers between them on-site, cross bracing as needed, then applying a plywood
deck.
For a curved, concentric circle (helix) ramp like this, I would make the frames (
rake gates) the same width as the ramp surface, so as to have a starting
point for attaching facing later. I'd use the center of the ramp as the radius to measure from, and figure out how long the ramp will be horizontally (diameter times pi, divide by 360, and multiply by number of degrees included by the ramp). This, with the height of the US
platform, will let me figure out the average angle the ramp is inclined. The top of each
rake gate would then be beveled at that angle, so that the plywood doesn't keep hitting little plateaus every time it crosses a
rake gate. The horizontal length will also let me figure out
rake gate spacing and heights (I'd probably start the
gate spacing from the top end). A
spacing slightly under 2' at the outer circumference may be helpful in getting plywood seams to land on gates. The last few gates might need to be various widths of 2x on
edge.
Put a
nail in the center of your
compass rose on the
stage floor, and use a string and a stick of chalk to
swing the arcs where the ramp will be. Place the
rake gates, and use the same string to make sure they're directly in
line with the circle center, as rays from the center
point. Anchor them to the floor as you go.
Once the gates are in place, add the stringers between the gates. For this, a compound miter saw will be most handy. If your gates are, say, 5 degrees apart, you'll need to cut each end 2.5 degrees, forming a trapezoid as a top view. You'll also need to cut the ramp incline angle in each end, forming a parallelogram as a side view. The inner stringers will be shorter than the outer ones, and the incline angle may be slightly less for the outer ones compared to the inner ones, depending on how big of diameters and widths you're working with - skinny, big diameter circle ramps will have less of a difference than wider ramps and smaller diameters. If your gates are evenly spaced, and accurately placed, you should be able to use the same angles and inner/outer cut lengths between all the gates, at least until you get down to the floor. Keep in mind that the inner stringers need to be placed a couple inches back from the
edge of the
gate, so that the
stringer's straight
line doesn't cross into the
concave part of the curve.
The plywood will need to be cut in pie-pieces, using the same string-and-chalk (or better yet, a long board) to
lay out the arcs and align the square joint ends with the center
point. For the shape shown, I think you could get away with simply using the same radii as the footprint, but be aware that the incline will consume more linear footage than the footprint (difference between triangle side and hypotenuse). Cut a couple plywood pieces and test fit them before cutting the rest, in case you have to adjust.
Your
profile says 'High School student' - don't be afraid to approach a geometry or trigonometry teacher for help, or find a drafting instructor and say 'I've got a true-size-and-shape problem to work out....'
If you do have to leave some tapered gaps between plywood sections, you can
cover the entire thing in a layer of
luan for a smooth finished surface, and flush-trim
router the edges, or jigsaw it, either very carefully in place, or by tracing, removing, cutting, and replacing. The
luan might be a good idea to plan in from the beginning - at the very least, it's a good way to make the transition to the floor as minimal as possible. If you do include it, don't forget to compensate for its
thickness when you're figuring
gate heights.
One last concern is that your
stage right ramp looks to be much shorter, and therefore steeper, than
stage left. A ten degree incline doesn't look like much, but it's very noticeable when you're walking around on it. Depending on the action of the show, the steepness may or may not be a problem, but be ready to add traction if needed.
Sounds like a fun project - it'll take some time and careful work to do well, but you'll have something to show off when you're done.
PS - after posting the above, I noticed your dimensioned drawing. Given that the upper end height is only 18", leaving not a lot of room for stringers and crossbracing, and since the ramp surface is one big crossbrace (plus the anchoring
effect of the top regular
platform), I might be inclined to add more gates to the lower half or so of the ramp, and forgo the other framing members between the closer spaced gates, relying on the plywood to span the gap.







