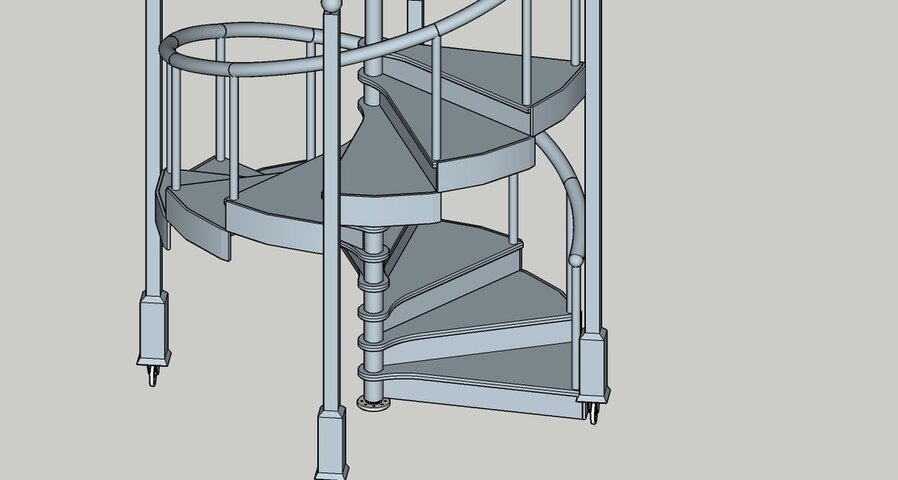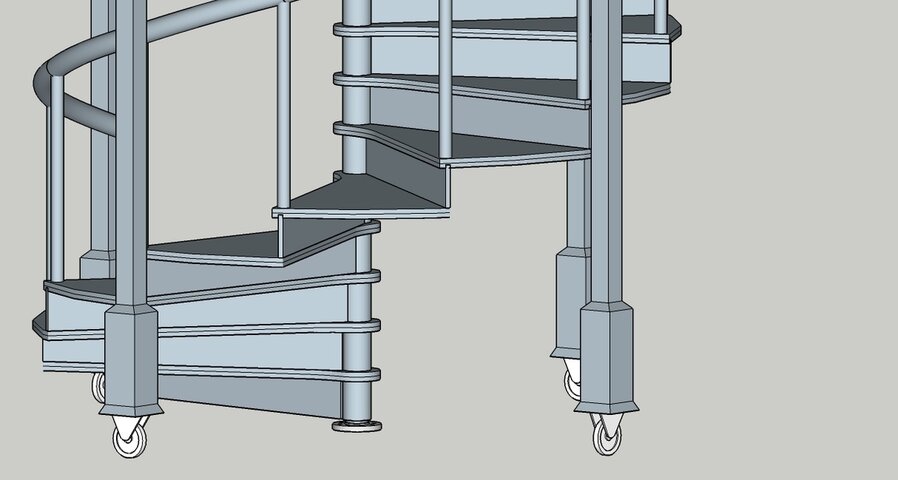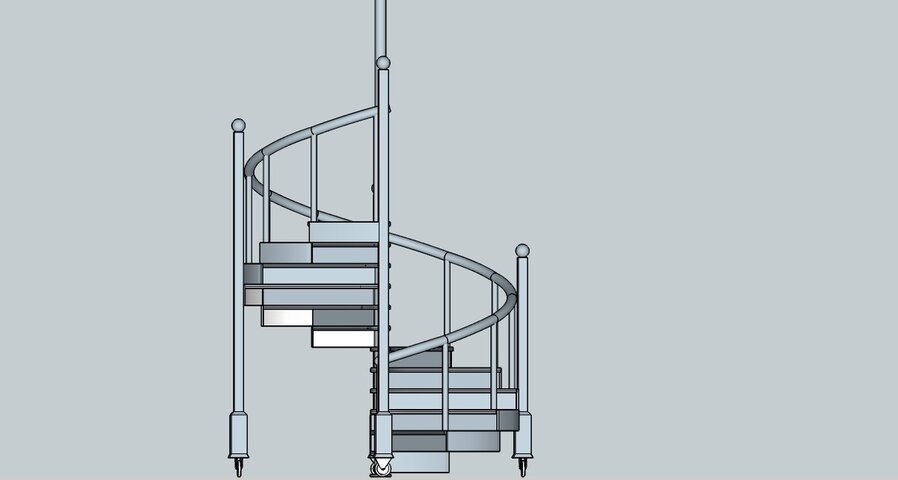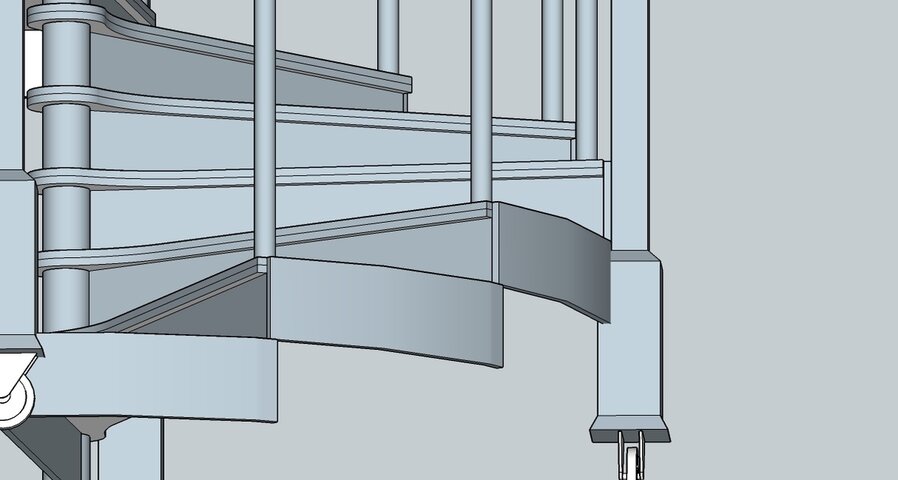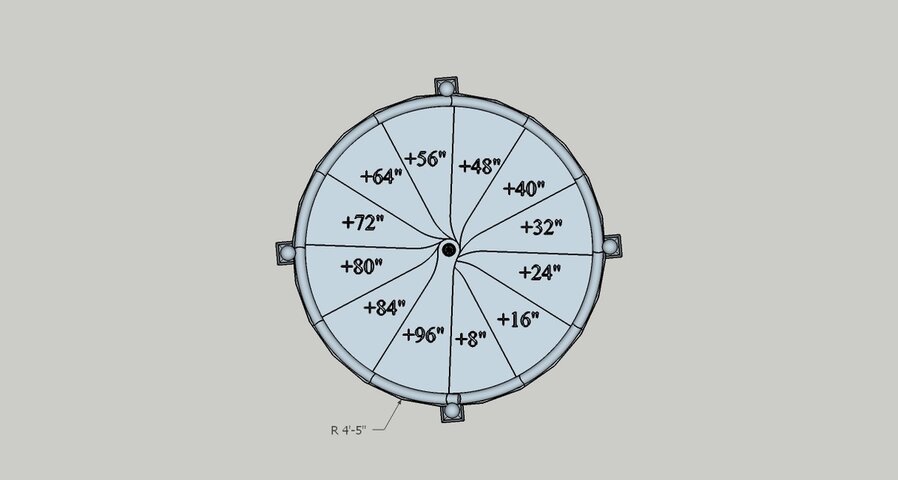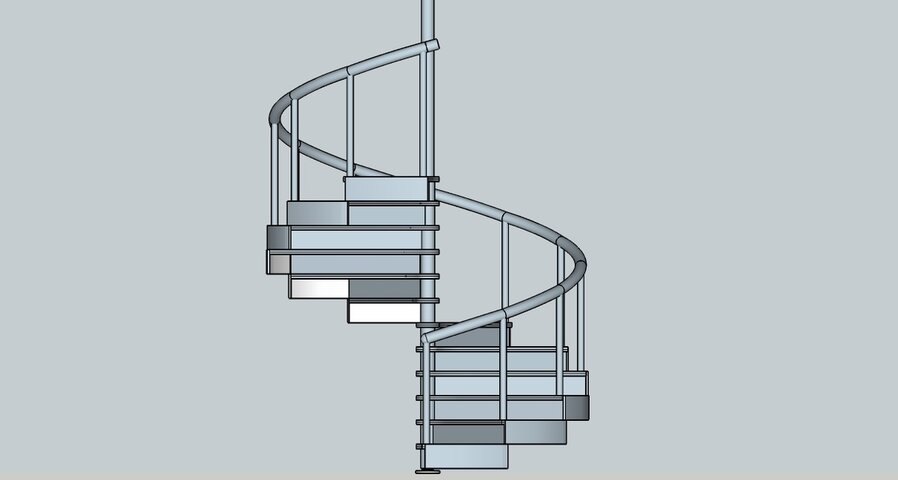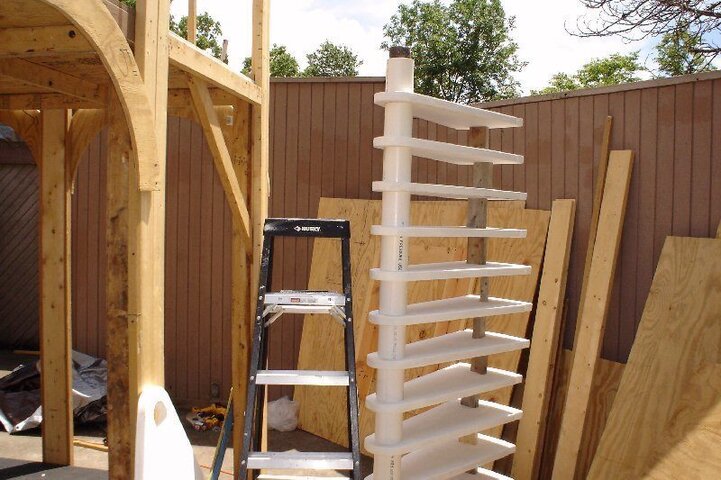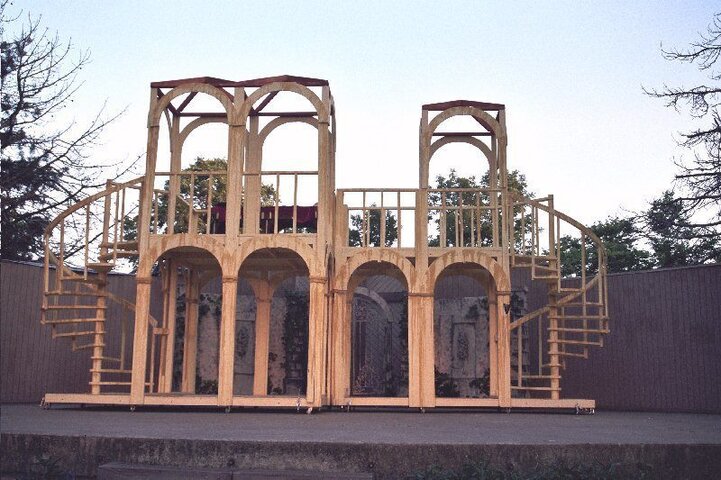Alright, I get to tackle my first spiral staircase.  This particular staircase will revolve. Initially, I was thinking it would be a spiral staircase on top of a revolve but the designer went a different direction. Since I was given drawings early (Always a plus), I decided to draw it up in sketchup (I've attached some pics).
This particular staircase will revolve. Initially, I was thinking it would be a spiral staircase on top of a revolve but the designer went a different direction. Since I was given drawings early (Always a plus), I decided to draw it up in sketchup (I've attached some pics).
Things I have to consider:
The unit will be loaded in a 24' truck. (Right now the diameter is 8' 10" but it may be decreased)
The unit may have to be loaded out and back due to scheduling of the theatre.(So I'm thinking modular building)
The budget will not allow a pre-fabricated unit
I was not sure if the shop had welding capabilities (summer gig-but found out there is a mig welder and chop saw) so I started focusing on wood. I looked at multiple prefab images and also checked out the technical design solutions for theatre vol. II article. So I have in the model a 3.5" sch 40 pipe as the column. The spacers are 4" pipe. The treads are two pieces of 3/4" ply laminated. The riser is 3/4" ply attached to tread with a dado. The steps are faced with 3/4" ply. The pivot point is 3" pipe on a flange. The supports are 4x4 that will attach to the unit with 6" castors. The bottoms will be decorated with a newel post.
Questions:
Has anyone built a spiral with the spacers and wood treads? Did it work well?
Any recommendations for attaching the supports to the stairs? To the railing?(I was concerned about having enough material to attach to so the facing was beefed up to 3/4"-some blocks could help on the inside but they would have to covered.)
I haven't figured out the weight of the unit but was considering adding two more supports. Thoughts?
Any thoughts on attaching a removable railing?
Any other suggestions or tips?





Things I have to consider:
The unit will be loaded in a 24' truck. (Right now the diameter is 8' 10" but it may be decreased)
The unit may have to be loaded out and back due to scheduling of the theatre.(So I'm thinking modular building)
The budget will not allow a pre-fabricated unit
I was not sure if the shop had welding capabilities (summer gig-but found out there is a mig welder and chop saw) so I started focusing on wood. I looked at multiple prefab images and also checked out the technical design solutions for theatre vol. II article. So I have in the model a 3.5" sch 40 pipe as the column. The spacers are 4" pipe. The treads are two pieces of 3/4" ply laminated. The riser is 3/4" ply attached to tread with a dado. The steps are faced with 3/4" ply. The pivot point is 3" pipe on a flange. The supports are 4x4 that will attach to the unit with 6" castors. The bottoms will be decorated with a newel post.
Questions:
Has anyone built a spiral with the spacers and wood treads? Did it work well?
Any recommendations for attaching the supports to the stairs? To the railing?(I was concerned about having enough material to attach to so the facing was beefed up to 3/4"-some blocks could help on the inside but they would have to covered.)
I haven't figured out the weight of the unit but was considering adding two more supports. Thoughts?
Any thoughts on attaching a removable railing?
Any other suggestions or tips?
