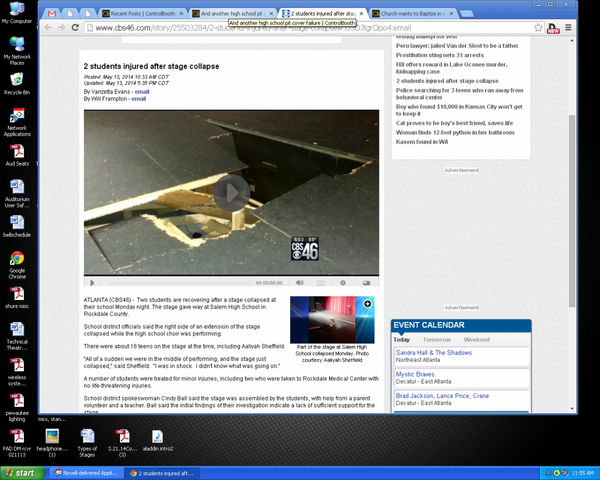Only a small news article at this time. Its hard to tell from the photo, but it looks like the sheet good used was OSB.
Stage collapses during Rockdale County high school concert | www.ajc.com

stage_collapse.jpg
Stage collapses during Rockdale County high school concert | www.ajc.com

stage_collapse.jpg




