You are using an out of date browser. It may not display this or other websites correctly.
You should upgrade or use an alternative browser.
You should upgrade or use an alternative browser.
Booth Design advice
- Thread starterAlfonso
- Start date
The home page of my web site baxeldata.com (and my picture for here) shows a couple angles of the Blackfriars Theatre booth. Our stage and seating is set at a 45 degree angle, so the 'booth' is a triangular piece of land behind the 4th row seating. The main shot shows, from left to right, the lighting computer console, the sound computer console and the audio mixer. (old picture, we've since gone from the Presonus to an X32) Beyond that, unfortunately out of view, is a stack of wireless receivers and the main follow spot. The total length is whatever the width of the 8 seats in front of us is.
If you're interested, I could take a couple more pictures and upload them.
If you're interested, I could take a couple more pictures and upload them.
Amy, thank you for bringing this up again. It seems like this may have fallen through the cracks without much in the way of replies.
The big question about having the "booth" in the open is to how it will be used. Most often, the open booth is a good concept for the audio technician who needs to be able to hear what the audience is hearing. If you are needing to include other positions, such as the stage manager who will need to speak often, then there may be some challenges to keep noise from the audience.
The challenges of any booth space are: access into the booth (for personnel and equipment), keeping equipment easily accessible (both for operation and access for connectivity, equipment can take up a lot of space), management of power (enough power and outlets, isolated if necessary), airflow (cooling), connectivity (between booth and stage), communication (even if you are sitting next to each other, fan noise can make it difficult to communicate), and sight lines (even the audio technician needs to be able to see the stage).
If your booth is in the open, then you also add (as mentioned) noise control, controlling the spill of light which may distract the audience, if the booth (including equipment and staff) may obstruct audience view, and securing equipment.
The big question about having the "booth" in the open is to how it will be used. Most often, the open booth is a good concept for the audio technician who needs to be able to hear what the audience is hearing. If you are needing to include other positions, such as the stage manager who will need to speak often, then there may be some challenges to keep noise from the audience.
The challenges of any booth space are: access into the booth (for personnel and equipment), keeping equipment easily accessible (both for operation and access for connectivity, equipment can take up a lot of space), management of power (enough power and outlets, isolated if necessary), airflow (cooling), connectivity (between booth and stage), communication (even if you are sitting next to each other, fan noise can make it difficult to communicate), and sight lines (even the audio technician needs to be able to see the stage).
If your booth is in the open, then you also add (as mentioned) noise control, controlling the spill of light which may distract the audience, if the booth (including equipment and staff) may obstruct audience view, and securing equipment.
mikefellh
Active Member
I've had several major redesigns of my booth over the years, first with the transition from slide projectors in the booth to digital on the auditorium floor (the booth was only used for audio because a long-throw digital projector was too much $$$$$), then having the projector in the booth with computer on the floor, to having the computer in the booth and everything remote controlled. I'm about to redesign it again since the latest change because I found some things that weren't working out, and I had to wait for a break before changing things. Also we just put in a CAT6 extender system so I want to clean that up.
Anyway though back in highschool I had a closed booth (with just a window that could be opened for a projector), but my current booth is 100% open, but it's like a megaphone, collecting whispers of us and amplifying them so the audience could hear...although to hear what the audience hears I still have to lean over the side.
Anyway though back in highschool I had a closed booth (with just a window that could be opened for a projector), but my current booth is 100% open, but it's like a megaphone, collecting whispers of us and amplifying them so the audience could hear...although to hear what the audience hears I still have to lean over the side.
BillConnerFASTC
Well-Known Member
Laws require the booth to be accessible to people with mobility disabilities as well, just to further complicate this. Not just a route without stairs, but a counter that provides space under and meets the reach requirements. Basically has to be table heigth and not counter height.
mikefellh
Active Member
I don't know if we'd be affected since we're a private club in Canada, and our gallery (2nd floor) where the booth access is located, and our bathrooms (basement) are not wheelchair accessible as we have no elevator...sure someone could make a case out of it but I'd be more concerned that they'd complain about the bathrooms not being accessible!
As for the booth, as of this year 90% of what needs to be done in the booth can now be done FOH because I put in several CAT6 extender devices (HDMI up and down, VGA down, USB, and audio)...many nights I don't even bother going up to the booth anymore as I have a bad knee and hate going up/down stairs...I guess I could sue myself as President for the building not being accessible!



As for the booth, as of this year 90% of what needs to be done in the booth can now be done FOH because I put in several CAT6 extender devices (HDMI up and down, VGA down, USB, and audio)...many nights I don't even bother going up to the booth anymore as I have a bad knee and hate going up/down stairs...I guess I could sue myself as President for the building not being accessible!


BillConnerFASTC
Well-Known Member
I should have limited that to US. I don't know regs in Canada. A private club in US would have to comply.
Attachments
-
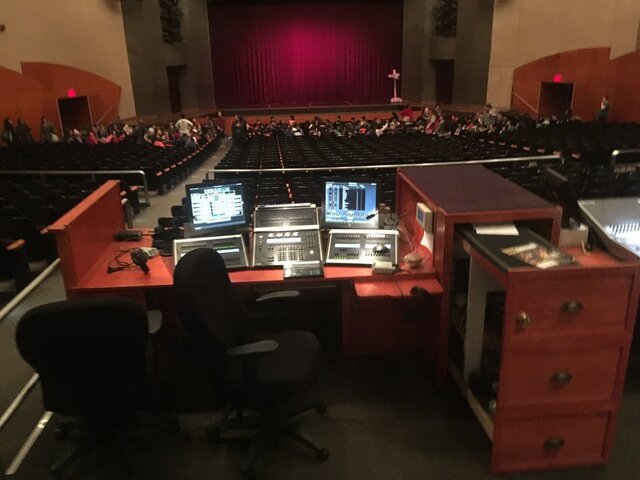 602DE808-7E99-48E3-90ED-13C1335C8DD6.jpeg122.8 KB · Views: 520
602DE808-7E99-48E3-90ED-13C1335C8DD6.jpeg122.8 KB · Views: 520 -
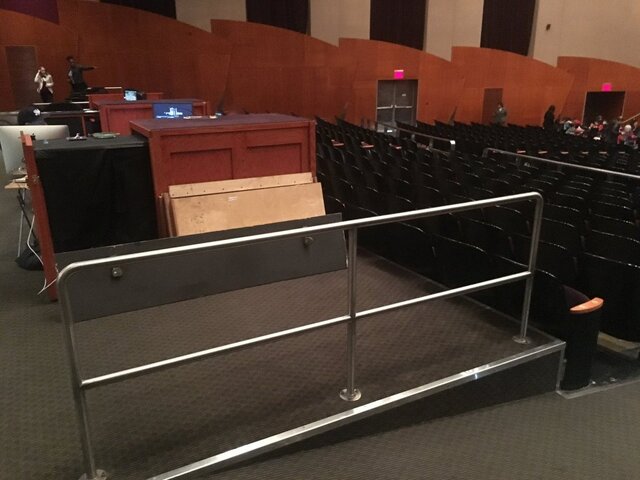 B82D1FC3-148F-4B08-B794-83FE09F3A992.jpeg139.9 KB · Views: 498
B82D1FC3-148F-4B08-B794-83FE09F3A992.jpeg139.9 KB · Views: 498 -
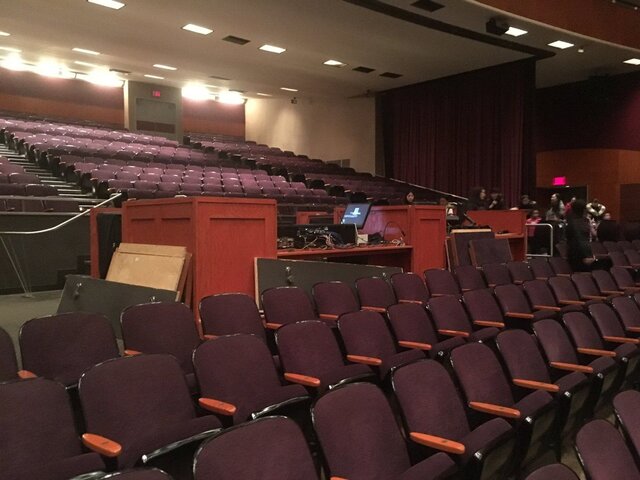 C06E7698-8B7C-4CDC-8776-84DB0F31887F.jpeg135.6 KB · Views: 555
C06E7698-8B7C-4CDC-8776-84DB0F31887F.jpeg135.6 KB · Views: 555 -
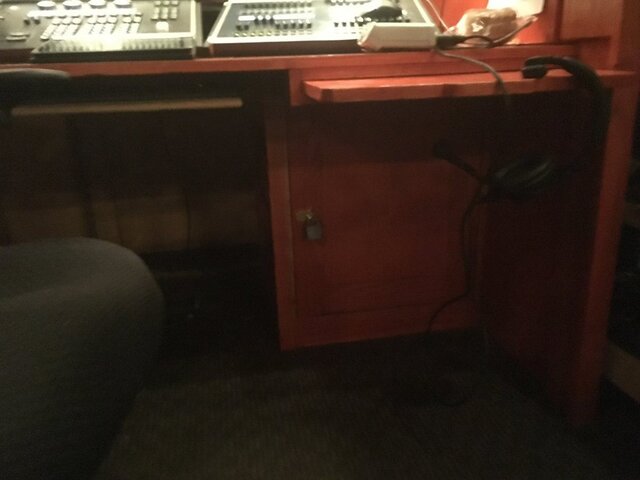 D26D5D02-7C0F-4C28-80B6-7144151ABCEE.jpeg92.4 KB · Views: 508
D26D5D02-7C0F-4C28-80B6-7144151ABCEE.jpeg92.4 KB · Views: 508 -
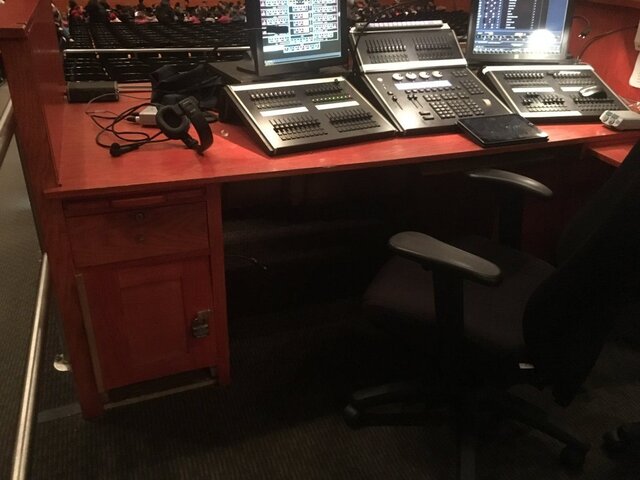 511C2E69-3E45-43F3-8E9D-F9858FF9C48D.jpeg121.9 KB · Views: 516
511C2E69-3E45-43F3-8E9D-F9858FF9C48D.jpeg121.9 KB · Views: 516 -
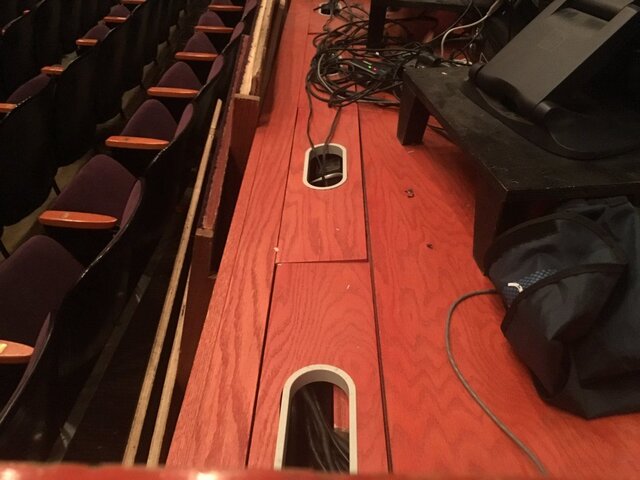 1AEC678E-A508-4563-BED3-DE1CC637258A.jpeg127.4 KB · Views: 511
1AEC678E-A508-4563-BED3-DE1CC637258A.jpeg127.4 KB · Views: 511 -
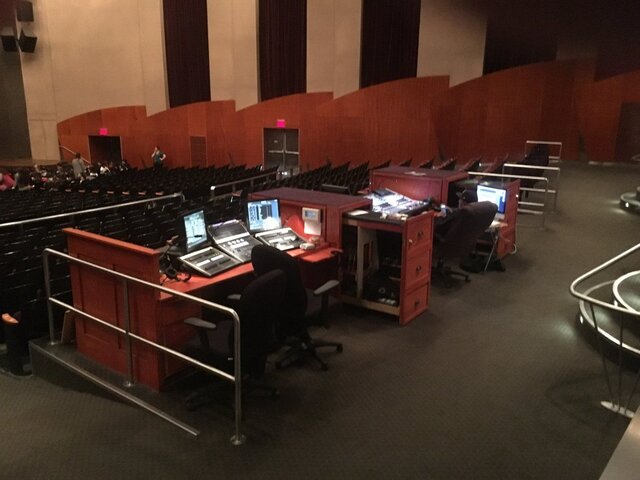 C701BBC9-A402-4AFD-B01A-234DBD4E432E.jpeg120.5 KB · Views: 493
C701BBC9-A402-4AFD-B01A-234DBD4E432E.jpeg120.5 KB · Views: 493
mikefellh
Active Member
It's not disturbing to the audience behind you having all thoughts light sources from your control panel during a show?
I've been to theatres that have a similar setup, and they only use it when hosting movie executives previewing work as they are showing works in progress of being edited...otherwise during "normal" shows that section is dark and not used for the benefit of the audience behind the desk.
It's not disturbing to the audience behind you having all thoughts light sources from your control panel during a show?
I've been to theatres that have a similar setup, and they only use it when hosting movie executives previewing work as they are showing works in progress of being edited...otherwise during "normal" shows that section is dark and not used for the benefit of the audience behind the desk.
We don’t get complaints and keep the screens and little lights dimmed down if the shows dark. No choices, no booth anywhere except 5 flights up, sounds not going back and my old booth now has a follow spot in it, thus we deal. It’s actually a very, very convenient location. Visiting LD’s and SM’s like the position.
BillConnerFASTC
Well-Known Member
In the US, no exception in a school. Possible in a purely professional theatre. And it has to be adaptable anyway. It's a very limited exception which I don't us. At the end of the day, if you don't hire someone because of the workspace inaccessibility, you're guilty.If I recall, under 300sf is exempt from wheelchair access. I don't have my codes handy, though.
BillConnerFASTC
Well-Known Member
Here's an article that discusses booth accessibility.
http://theatreconsultants.org/getting-anyone-into-the-control-booth/
http://theatreconsultants.org/getting-anyone-into-the-control-booth/
BillConnerFASTC
Well-Known Member
Wait till you get asked about tactile labels on a light board.
Reminds me of a conversation many years ago with somebody at the college responsible for making sure we are ADA (Or whatever it was back then) compliant. She had noticed that the ETC Express orders had specified 15" color monitors at which point she called to state that we were required to use 17's. These were CRT's, not LCD's and the 17" weighed a ton and were expensive and heavy to move around. I argued that we really only needed 15" but she stated that we needed the larger monitor for the "visually impaired".
Silence.
I then stated that it was a theater lighting control console and a visually impaired person was probably not going to be operating this equipment. She insisted stating "haven't you heard of Theater for the Blind ?". I wanted to inform her that it was unlikely the lighting designer was going to be blind, but having encountered LD's who might have been, just let her order the 17". I put them on our office desks, replacing the 15's.
Silence.
I then stated that it was a theater lighting control console and a visually impaired person was probably not going to be operating this equipment. She insisted stating "haven't you heard of Theater for the Blind ?". I wanted to inform her that it was unlikely the lighting designer was going to be blind, but having encountered LD's who might have been, just let her order the 17". I put them on our office desks, replacing the 15's.
Jay Ashworth
Well-Known Member
We have a "Pictures of my Booth" thread laying around here somewhere, too; possibly pinned.
mikefellh
Active Member
We have a "Pictures of my Booth" thread laying around here somewhere, too; possibly pinned.
Here:
https://www.controlbooth.com/threads/booth-pictures.19170/
Jon Majors
Active Member
Laws require the booth to be accessible to people with mobility disabilities as well, just to further complicate this. Not just a route without stairs, but a counter that provides space under and meets the reach requirements. Basically has to be table heigth and not counter height.
Can you tell me where I can find this in writing? We have a FOH control booth that requires 2 down steps, and is counter-height. They basically took out 2 rows of seats and built 1 control desk.
Similar threads
- Replies
- 6
- Views
- 3K
- Replies
- 0
- Views
- 656
- Replies
- 20
- Views
- 1K
Vintage Lighting
They want an upgrade not more old gear
- Replies
- 23
- Views
- 3K
Users who are viewing this thread
Total: 1 (members: 0, guests: 1)


