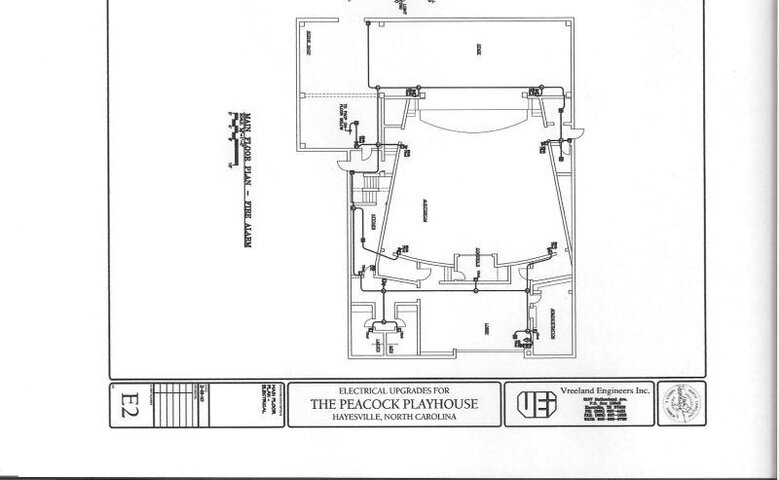JLNorthGA
Active Member
We have stairs on either side of the apron. SWMBO (aka Laurel, our director) would like for me to make platforms that are level with the stage and cover the stairs.
The band or orchestra will reside on the stage left platform and part of the apron. We'll have part of a set on the stage right side.

Should I have some sort of temporary stairs? The drop from the stage to the aisle is maybe 3' or so. The only exit from the stage level is the side door - which is not really close to the stage. The loading bay door is a garage type door and is quite heavy - so that can't be considered a viable emergency exit. The endcaps or coverings would not be permanent and would be removed at a later date.
If y'all think that it is legally required for me to have stairs, I'll put in some stairs. If y'all think that it is a lot safer, then I'll consider it - and try to convince the director.
The band or orchestra will reside on the stage left platform and part of the apron. We'll have part of a set on the stage right side.

Should I have some sort of temporary stairs? The drop from the stage to the aisle is maybe 3' or so. The only exit from the stage level is the side door - which is not really close to the stage. The loading bay door is a garage type door and is quite heavy - so that can't be considered a viable emergency exit. The endcaps or coverings would not be permanent and would be removed at a later date.
If y'all think that it is legally required for me to have stairs, I'll put in some stairs. If y'all think that it is a lot safer, then I'll consider it - and try to convince the director.


