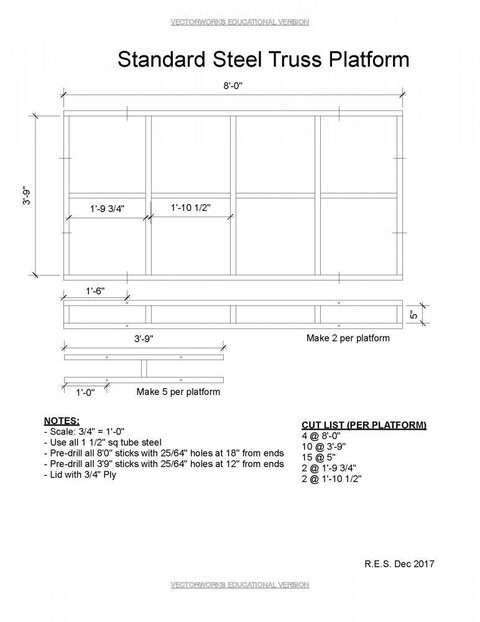I'm putting together a set of platforms for an upcoming production. The platforms I inherited from past productions are standard 4x8 jobs ( 3/4" ply lid, 2x4 pine framing) with 2 evenly spaced toggles in the middle. My upcoming show involves loading 4 persons per platform (I'm using a 200lb person as a standard for all my calculations) with some moderate dancing. Because of the number of persons per platform, the height of the platform (6 feet) and the potential for significant live loads, I want to beef up my existing platforms and/or build better platforms. So here are my questions:
>What is the current load rating of my platform?
>I have been quoted that an anticipated load rating of 200-250 psf is necessary for platforms with live loads associated with dancing. For a load rating of 250 psf, how beefy would one build a platform?
>To transmit these loads to the ground, are compression legs acceptable or do I have to move up to a studded knee wall?
>What is the current load rating of my platform?
>I have been quoted that an anticipated load rating of 200-250 psf is necessary for platforms with live loads associated with dancing. For a load rating of 250 psf, how beefy would one build a platform?
>To transmit these loads to the ground, are compression legs acceptable or do I have to move up to a studded knee wall?



