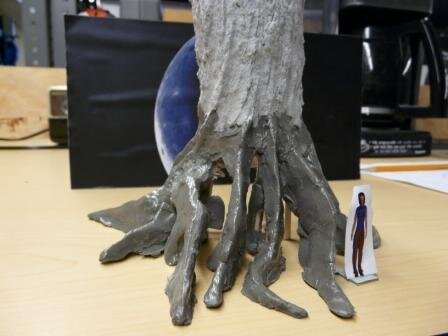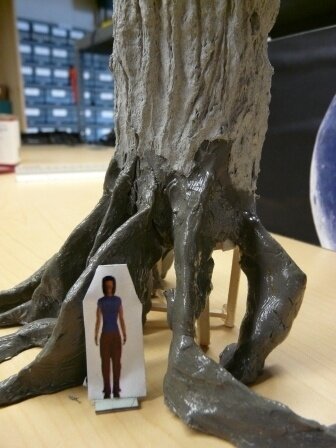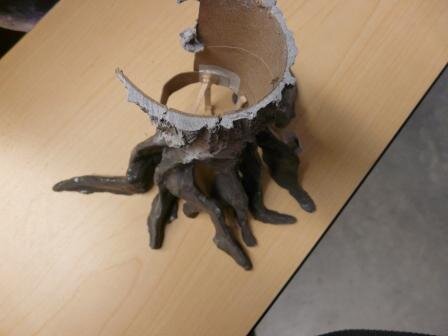Jackalope
Active Member
We are building three very large trees with the roots showing so that actors will be able to walk in and around the root structure, the trunks disappear into the masking. I'm pretty sure that we are going to use metal forms for the armature and either foam or plywood to add bulk to the structure.
I could weld this up organically by referencing the model, but... i would much rather draft this up so that others can build it (I am in an educational theater).
How would I turn this into construction drawings (check out attached pictures)?
I could weld this up organically by referencing the model, but... i would much rather draft this up so that others can build it (I am in an educational theater).
How would I turn this into construction drawings (check out attached pictures)?






