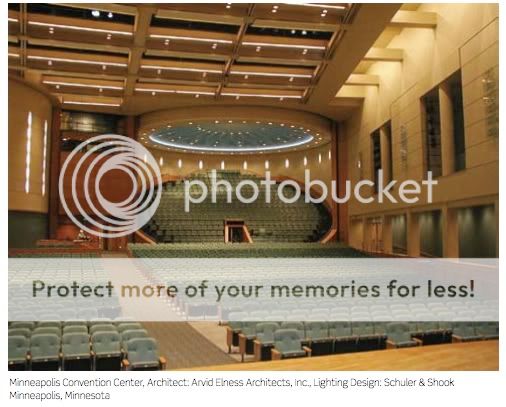Sorry I'm late. Haven't been around much lately and Derek brought this thread to my attention....
At Westlake, we had two. One on the left, and one on the right. The one
house left was used as the "Choir
Hall" when not turned around for a show. The one on the right was used as a "Lecture
Hall". Though, truth be told, I don't recall any situations where any of the turn-tables were used at the same time as a performance.
As for sightlines, they're really not that bad... though some seats at Westlake certainly ARE... even moreso after the recent renovation. My only complaint about sitting there is the distance from the
stage. It's so far back that everything down there is quite small. But I know that compared to many theaters, it could be much worse.
Acoustics, they're really not bad. It kinda depends on how well-prepared the theater designers and builders were. As far as I know, the
acoustics at Westlake are just fine. (For the record, I'm pretty sure the theater was constructed in '84 or '86)
Practical issues aside, I would love to see this
system in operation.

It's really not that eventful. If you've seen it once, you've seen it a million times.
Somebody takes a key, puts it into the wall, turns it... and the dang thing turns at a painfully slow rate, I'm guessing about 4 or 5 feet per second if not less, until it's in its correct place... besides, they don't even let the Tech students sit there while it turns.

I like that we have 'em, but I'm not totally convinced that they're necessary. People at Westlake just like new and expensive toys.





