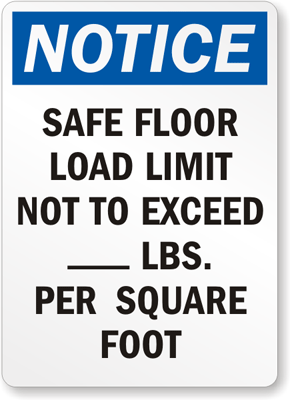Three factors are needed to assure
safety;
1) A good design that meets all code and is constructed well.
2) The crew that removes it and installs it (if removable) actually follows the rules and instructions.
3) Damaged or failing parts are replaced and with the correct replacements (proper maintenance.)
4. The end user pays attention to the weight limitations of the structure as advised by the installer, and ensures that their production weights do not exceed that; and that stage security is sufficient to ensure that the stage is not overloaded by the presence of unplanned additions.
I add this not to be pedantic but because everything has a
point at which it will fail, no matter how good it is. Most
portable stage decks are rated for 750kg/sqm... which should be ample since that is 8 large people occupying a 1 square metre area... very difficult generally. However, of course once they start jumping around, that quantity of people is reduced somewhat. I still see directors fail to properly establish
stage loading limits when creating set and choreographing actors.
I once worked on a show involving a 1-ton truck which had 5 wheels underneath, in a square, in a "5 on a dice" kind of arrangement. You are probably looking at the centre wheel taking half a ton there, and it's spreading it onto a surface area of about 1 square inch. That is a huge
point load onto wooden decks... but the production only advised on the total weight of the truck - not the wheel arrangement or the
point loads involved. As it was, we had to re-enforce the steeldeck
stage, through genuine concern that in it's standard arrangement you might see a wheel go through the
stage top.
Likewise at Glastonbury Festival in the UK about 10 years ago, Iggy Pop managed to commandeer a huge
stage invasion, hundreds of people, to dance on the
stage. The security were totally overwhelmed, and a show stop had to be called to
clear the
stage once the song finished. It was one of those great rock n
roll moments but in fairness it could have equally ended up as one of those great rock n
roll disasters if the Stooges and 100+ punters had suddenly disappeared into a pile of timber and scaffolding. All credit to Serious Stages for a quality
deck which did not falter, but it re-affirms my
point that security need to be capable of preventing a
stage invasion, because had it continued and several hundred people ended up dancing on it, who knows how different the end situation could have been.
The video for the incident in question shows a lot of extra people suddenly joining the performance and dancing on the pit
cover. It is quite common sense to see that it was this additional loading which triggered the collapse which had not happened when there were just a few musicians on it. This is not to suggest those people were to blame - far from it - but clearly the
point is that (A) the structure needs to be able to bear the load; but (B) The maximum safe working load (with a factor of 4 or 5 to 1) does need to be established as an actual figure, and does need to be communicated to show directors and crew to ensure that it is never overloaded. It's just one of life's great inconsistencies that people are always on their toes about the
SWL of rigging points, but the
SWL of the floor often seems to be considered as unlimited.



