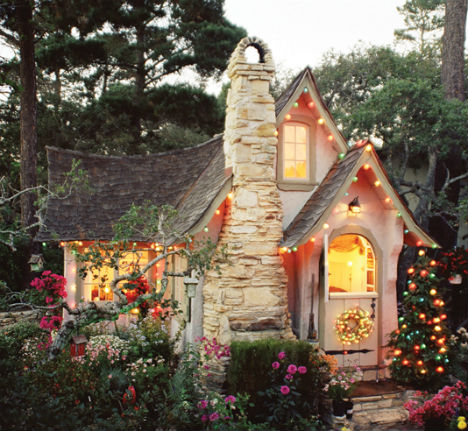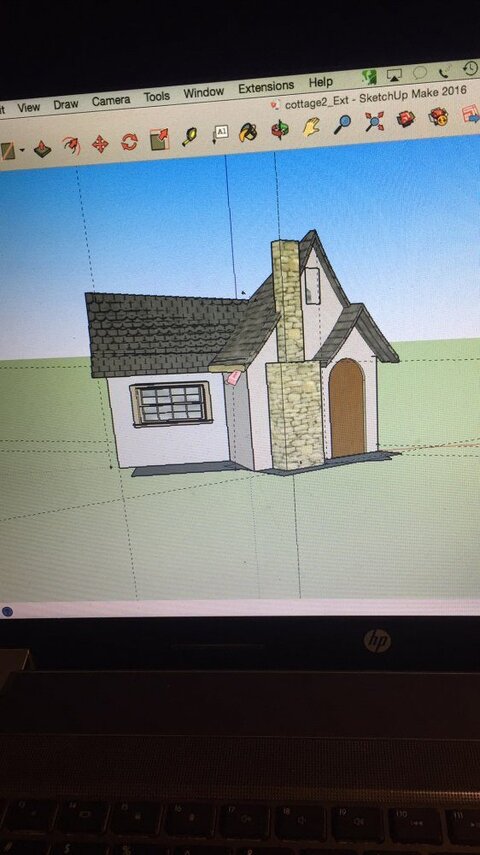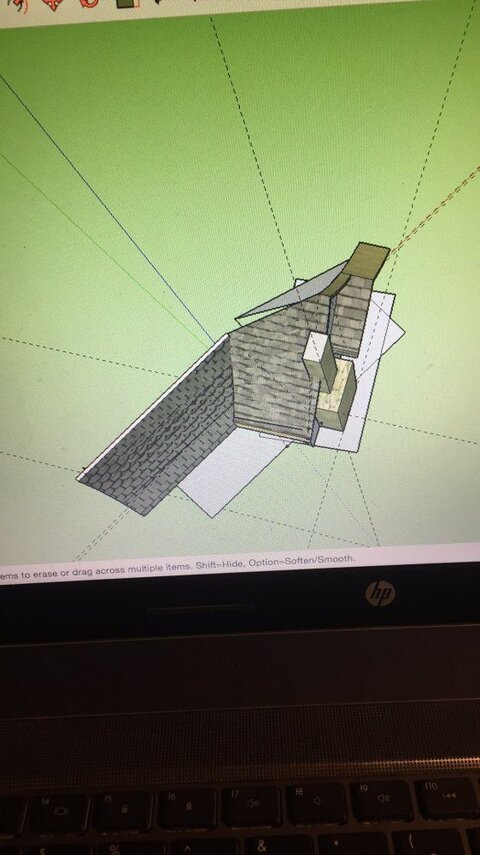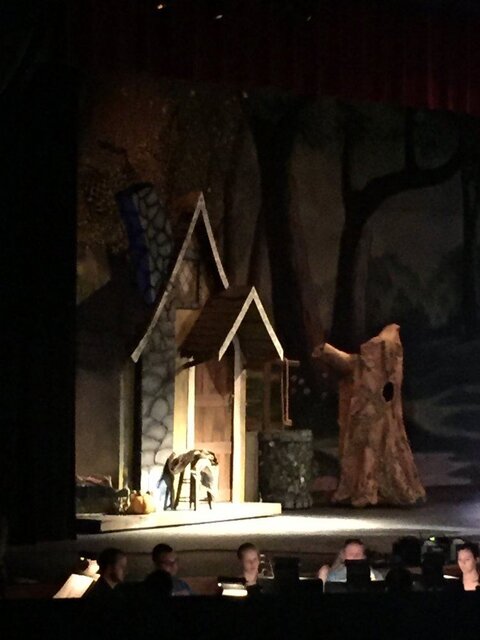Uncle Dirtnap
Active Member
Hello again! I need to pick the collective brain.
I've been out of theatre too long- doing film/video and haunted house type construction. It's very different - you have a wider range of materials to use, and they typically don't need to move around. Heck, for some video shoots, they barely need to look good 2 hours later. Now that I'm getting back into theatre, I having a hard time going back to the 'normal' construction methods.
I'm making the front of a 'storybook' cottage in the woods. Steeply pitched roof, slightly concave, chimney, vaguely germanic gingerbreadish detailing - you are probably thinking exactly what I am. How on earth do I do the roof? If I was doing it for anything else, I would cut some plywood stringers and staple/glue some 1x2 across, then cover them with something for shingles, maybe thin polystyrene. Flammability factors aside, it doesn't seem like the right way to do it.
I don't need the full roof, and it's only 2 side. I'm considering doing a forced perspective on the structure to keep it small - it's one of too many set pieces for the small theatre (normal 40' proscenium, tiny 15' wing space). I guess I only need the bottom 5 feet of roof to get that nice curve at the end.
Any thoughts?
Thanks-
-RJ
I've been out of theatre too long- doing film/video and haunted house type construction. It's very different - you have a wider range of materials to use, and they typically don't need to move around. Heck, for some video shoots, they barely need to look good 2 hours later. Now that I'm getting back into theatre, I having a hard time going back to the 'normal' construction methods.
I'm making the front of a 'storybook' cottage in the woods. Steeply pitched roof, slightly concave, chimney, vaguely germanic gingerbreadish detailing - you are probably thinking exactly what I am. How on earth do I do the roof? If I was doing it for anything else, I would cut some plywood stringers and staple/glue some 1x2 across, then cover them with something for shingles, maybe thin polystyrene. Flammability factors aside, it doesn't seem like the right way to do it.
I don't need the full roof, and it's only 2 side. I'm considering doing a forced perspective on the structure to keep it small - it's one of too many set pieces for the small theatre (normal 40' proscenium, tiny 15' wing space). I guess I only need the bottom 5 feet of roof to get that nice curve at the end.
Any thoughts?
Thanks-
-RJ






