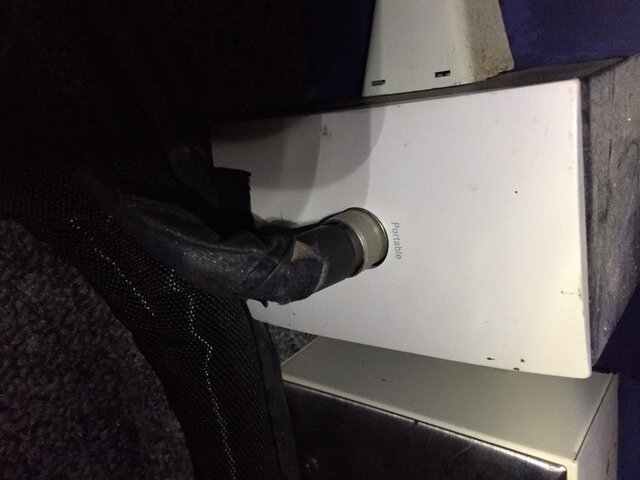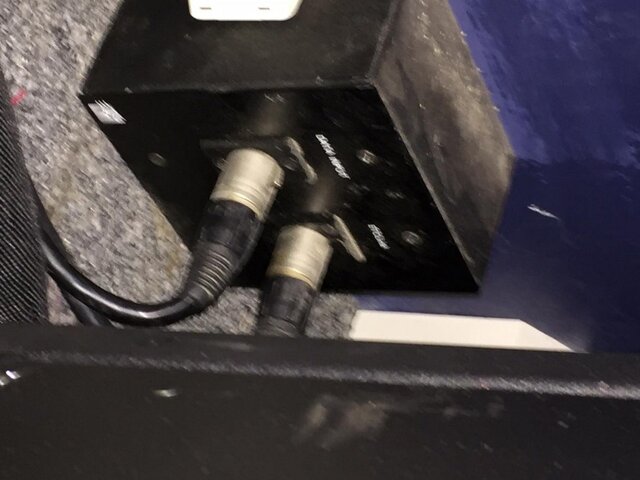In our new space due to open in January, the 4 Sensor racks are in the basement. 300+ circuits running to the SR
catwalk added to the
fly tower. We argued and argued and they just were unwilling to figure out how to get the dimmers someplace more logical.
@SteveB Sometimes your head would be bleeding from hitting it against a wall before you could find any logic. Sometimes it feels like "they" threw darts at the drawing and placed items wherever they landed. Sometimes you just get things corrected before the hole is dug, the concrete poured, the steel erected or whatever, without ever learning the "why's" behind inequities / incongruities.
Example; [My employer the A/V subcontractor was annoyed with me and kept reminding me it was none of our concern.]
Non-business sense me, I just couldn't walk past the (What's the politically correct way to phrase this?) naivety, lack of forethought, uh .. dumb phuque lunacy and watch extra money being spent to make a situation worse when it could be built better, more affordably, more convenient and safer with about five minutes of direct communication
IF you could simply get the right three people together
face to
face for five minutes over a coffee.
Forgive me, some of the precise details have slipped from my mind over the years.
Short version:
Dimmer room on third floor. Room for all four 48 slot / 96 way racks in the room. Only enough wall space for three of the four 400 Amp isolation
switch / breakers. Three
iso / breakers would fit within the room with the fourth rack being
fed from a panel within a busy substation two floors down at
ground level or the basement.
For the foreseeable life of the building, you'd have to go up and down the stairs doing the
LOTO [Lock Out Tag Out] procedure when servicing dimmers. One floor below the
dimmer room there was an identical room which was slightly larger because it was rectangular whereas the
dimmer room on the third floor had one corner shaved off at a jaunty angle for no apparent reason.
Why was the corner shaved off? Nobody knew.
Was it to create a better turning radius for carts and personnel rounding the corner of an adjacent corridor? No.
Was it a code requirement? No.
Did it make the
block wall quicker / easier to
build? No. Quicker easier to paint? No.
One by one, whenever I'd notice one of the pertinent parties on site, if I could catch them for a moment when they weren't surrounded by important folk clamoring for attention, I'd quietly ask my dumb questions, thank them for educating me and inquire if there was anything I could do for them in
return. When a building's under construction, there are always on-going changes like how you get from A to B while a given stairwell is being painted, a corridor tiled, yada, yada, etcetera. If you're a 'big wig' dropping in for an hour every couple of weeks, it's often useful if someone not only warns you a stairwell you're used to using is unavailable but simultaneously advises you of the most expeditious alternate route or, better yet, offers to walk you there AND carry that extra case you're toting.
One by one, I learned the architect had no need for the corner being shaved off.
The electrical PEng would be thrilled to have his extra couple of feet of wall space.
The electrical contractor would not only be delighted with the change but wouldn't seek a
change order as he'd hands down save money on materials and labor.
The brick layers didn't care, a normal 90 degree corner was quicker to
lay, used a few more blocks but the extra blocks were more than offset by the reduced time and labor on the
block saw finessing blocks.
The painters didn't care. They'd be painting the walls with an
airless and it was a
wash for them in terms of both time and materials.
Bottom Line: It was less costly, less work, better all around to
build the third floor
dimmer room identical to the room one floor below. Sometimes you can please all of the people, just not all of the time.
Can you imagine becoming the Head LX in a newly constructed
theatre where whenever you wanted to legally pull and swap a
dimmer module, you first needed to know which rack it was in, NOT TO GO TO THE CORRECT
DIMMER RACK OR ROOM but to know whether to head down a couple of flights into a busy sub, be sure you were switching off, locking and tagging the
correct breaker in a room full, only to run back up a couple of flights to your rack room. MAYBE once or twice it's a novelty to go into the really big sub station room but I can't imagine this being a sensible way to
power the
dimmer racks and especially having to pay tens of thousands EXTRA for the privilege.
With apologies for blathering on. Things like this annoy me and I'm already annoying enough.
Toodleoo!
Ron Hebbard.




