Plupo
Member
Hey guys!
I've been around the forums for a while, but have never posted. I'm currently in the middle of a renovation of the house are at my theatre and I'm looking for some insight/people to bounce ideas off of that aren't my board/manager.
Image 1 is an image from the stage to the booth. (we have a 300 seat-house with a balcony)
Image 2 is looking at the booth from the HL balcony.
Image 3 is looking at the booth from the HR balcony.
Image 4 is looking from the entrance to the booth (up the HR stairs)
Image 5 is looking at the booth from the HR door
Image 6 is a close-up of the sound setup
Image 7 is a close-up of the lighting setup.
As of right now, the plan is to take down the HL wall that sits behind the sound equipment (Image 6) and open up the booth all the way to the HL wall. Currently on the HR side of the booth are large wooden storage bins that will be removed (along with the last row of seating) to create a somewhat identical stretch. Both spot lights will be moved from the sides of the balcony (where they occasionally obstruct the view of audience members and where they are difficult to troubleshoot during a show without crouching in front of the balcony audience) to the HL and HR side of the booth.
The sliding glass panels along the front of the booth will be removed (finally) and left open.
New carpet will be laid across the entire booth.
New counters (at kitchen height) will be installed and drafting chairs will be added.
I'm (hopefully) upgrading the sound board from an older Yamaha 32 channel to a Behringer x32 - which will decrease the digusting cabling surround the board, and will eliminate a number of the pieces in the rack. It will also be moved to the center of the booth. This will allow my 12 wireless received to be moved from their balcony location into the rack in the booth for easy access.
The desk the lighting computer is sitting on will be torn out and a new all-in-one PC (with a uncracked screen) will replace it - running LightFactory.
I guess at this point, I'm looking for thoughts/suggestions on any of the areas above.
Thoughts on the Behringer x32?
Ideas where to purchase a work counter that isn't exactly an "office desk"?
Color to paint the booth?
Additions for convience? Littlites along the counter? etc?
I'm not overly concerned about booth security as the door has a lock and access to the builing is VERY limited, so I don't think ID' need roll top doors.
Thoughts on center placement of the sound board?
Modifications to the booth to allow for better mixing?
Overhead light solution?
I've already looked through all of the "booth" threads I could find and, at this point, am just looking for additional ideas/specific products.
Thanks guys!






I've been around the forums for a while, but have never posted. I'm currently in the middle of a renovation of the house are at my theatre and I'm looking for some insight/people to bounce ideas off of that aren't my board/manager.
Image 1 is an image from the stage to the booth. (we have a 300 seat-house with a balcony)
Image 2 is looking at the booth from the HL balcony.
Image 3 is looking at the booth from the HR balcony.
Image 4 is looking from the entrance to the booth (up the HR stairs)
Image 5 is looking at the booth from the HR door
Image 6 is a close-up of the sound setup
Image 7 is a close-up of the lighting setup.
As of right now, the plan is to take down the HL wall that sits behind the sound equipment (Image 6) and open up the booth all the way to the HL wall. Currently on the HR side of the booth are large wooden storage bins that will be removed (along with the last row of seating) to create a somewhat identical stretch. Both spot lights will be moved from the sides of the balcony (where they occasionally obstruct the view of audience members and where they are difficult to troubleshoot during a show without crouching in front of the balcony audience) to the HL and HR side of the booth.
The sliding glass panels along the front of the booth will be removed (finally) and left open.
New carpet will be laid across the entire booth.
New counters (at kitchen height) will be installed and drafting chairs will be added.
I'm (hopefully) upgrading the sound board from an older Yamaha 32 channel to a Behringer x32 - which will decrease the digusting cabling surround the board, and will eliminate a number of the pieces in the rack. It will also be moved to the center of the booth. This will allow my 12 wireless received to be moved from their balcony location into the rack in the booth for easy access.
The desk the lighting computer is sitting on will be torn out and a new all-in-one PC (with a uncracked screen) will replace it - running LightFactory.
I guess at this point, I'm looking for thoughts/suggestions on any of the areas above.
Thoughts on the Behringer x32?
Ideas where to purchase a work counter that isn't exactly an "office desk"?
Color to paint the booth?
Additions for convience? Littlites along the counter? etc?
I'm not overly concerned about booth security as the door has a lock and access to the builing is VERY limited, so I don't think ID' need roll top doors.
Thoughts on center placement of the sound board?
Modifications to the booth to allow for better mixing?
Overhead light solution?
I've already looked through all of the "booth" threads I could find and, at this point, am just looking for additional ideas/specific products.
Thanks guys!
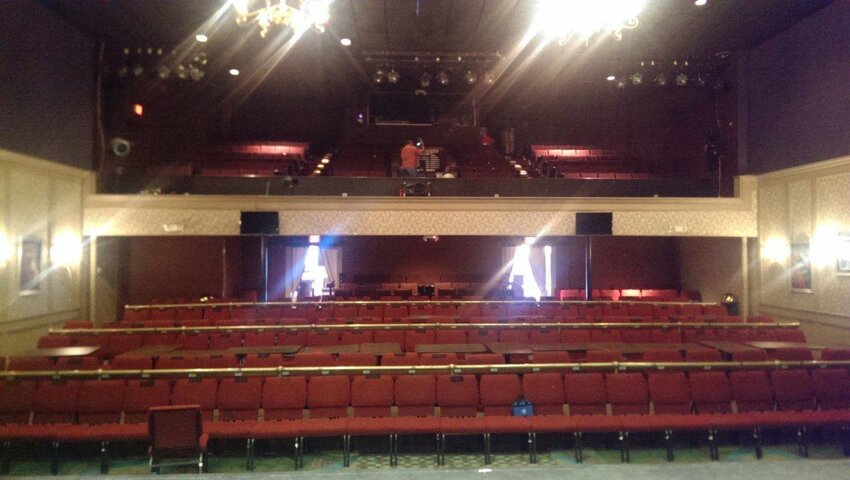
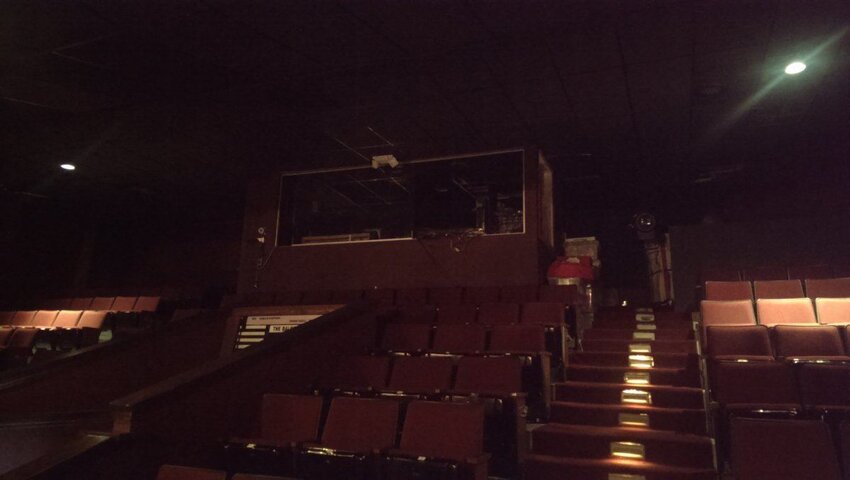
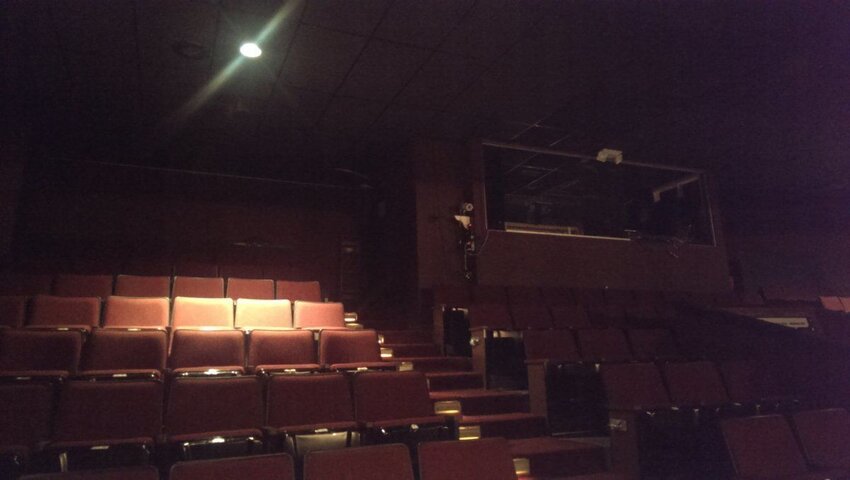
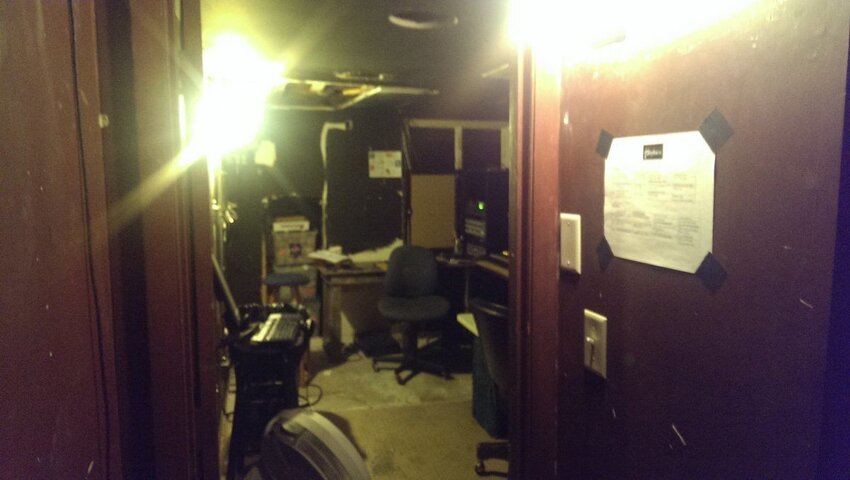
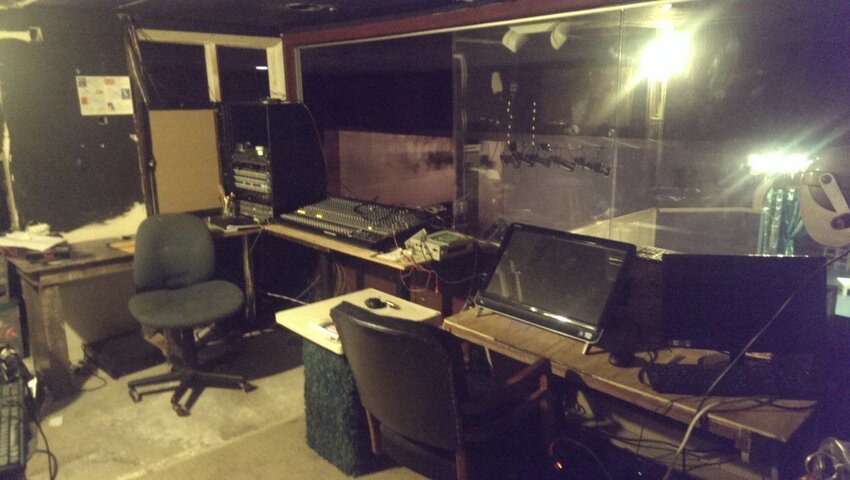
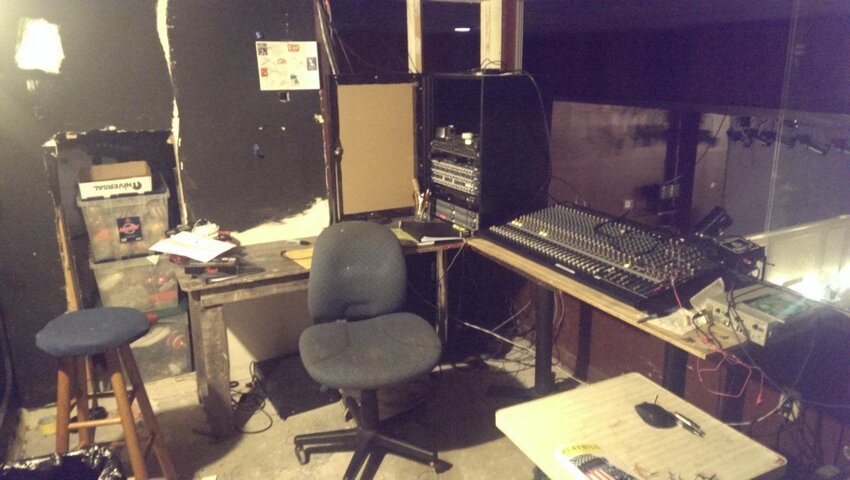
Last edited:




