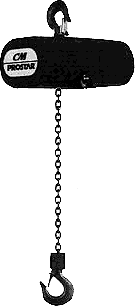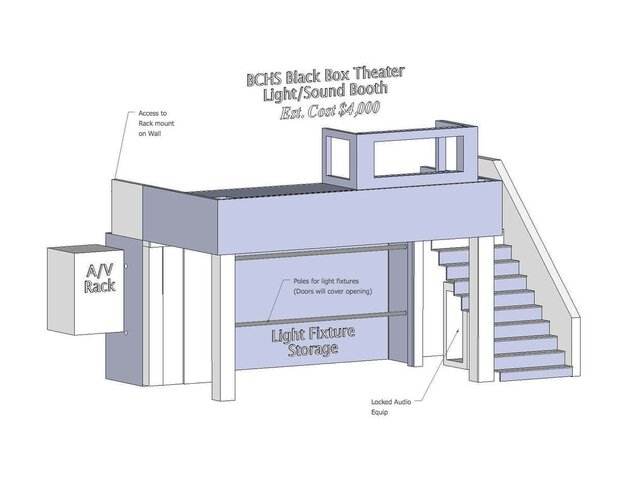pmolsonmus
Active Member
Hi,
New member, lurker in the past. To make a long story short, they've recently rennovated a 50+ yr old gym into a black box "theater" at the high school I teach in.
Despite our suggestions and recomendations to consult with area professionals they proceeded with a project and "value engineered" stuff out like theatrical lighting. They installed acoustical clouds 8' x 8' with flourescent bulbs (dimmable) over 2/3 of the ceiling and some additional incandescents suspended over the other 1/3 that they clearly intended to be the front of the 60' x 40' room - 30'+ ceilings.
We're now at the point where we have a budget of about 40k (lights and sound) to make the space work. We've kind of given up on a suspended lighting grid and are focusing on poles in all four corners and all four walls to handle the lighting issues. (If you've got another idea I'm all ears - at least if you can answer in a hurry) Our new concern is the point of this post. We currently have a Strand CD80 dimmer pack (24) and a 300 series Strand board with the Pro Light Palette software - saving to floppy! Not sure if the computer can be upgrade at least and would likely want to increase to another 24 dimmers or at the very least be ready to add it in the near future.
We have decided to use only 2 of the walls as "front" given the doorway situation and location of the light/sound booth. My question for CB...
If we put up poles on the walls it will prevent flying any backdrops unless a truss-type (triangle or square) is used to accomodate both.
There are at least 4 options (I think) that can be used- other options?
Any other ideas - my specialty is sound (I mod at recording.org) and I've stayed ignorant of most of this as a result of being in a school without an auditorium for the last 20 yrs.
Phil
New member, lurker in the past. To make a long story short, they've recently rennovated a 50+ yr old gym into a black box "theater" at the high school I teach in.
Despite our suggestions and recomendations to consult with area professionals they proceeded with a project and "value engineered" stuff out like theatrical lighting. They installed acoustical clouds 8' x 8' with flourescent bulbs (dimmable) over 2/3 of the ceiling and some additional incandescents suspended over the other 1/3 that they clearly intended to be the front of the 60' x 40' room - 30'+ ceilings.
We're now at the point where we have a budget of about 40k (lights and sound) to make the space work. We've kind of given up on a suspended lighting grid and are focusing on poles in all four corners and all four walls to handle the lighting issues. (If you've got another idea I'm all ears - at least if you can answer in a hurry) Our new concern is the point of this post. We currently have a Strand CD80 dimmer pack (24) and a 300 series Strand board with the Pro Light Palette software - saving to floppy! Not sure if the computer can be upgrade at least and would likely want to increase to another 24 dimmers or at the very least be ready to add it in the near future.
We have decided to use only 2 of the walls as "front" given the doorway situation and location of the light/sound booth. My question for CB...
If we put up poles on the walls it will prevent flying any backdrops unless a truss-type (triangle or square) is used to accomodate both.
There are at least 4 options (I think) that can be used- other options?
- Portable lifts (big footprint
) and a truss or a portable truss system with a heavy bass and wire ties to the walls like they use in trade shows/rock shows. We could probably have one that could be moved for either stage position. They come in black and could probably work.???? Small footprint as well 2' square. How you get the top of the curtain/backdrop attached and raised would need to be addressed.
- A traveler mechanism on permanantly mounted truss that you attach backdrops to and just pull across the back of the stage. I think this is probably cheapest but requires attaching the backdrop -or curtain 25'-30' in the air (lift(s) necessary.
- Another possibility is a pulley type system on a permanently mounted truss but that involves counter weights (I think) Attach the curtain/backdrop at ground level and elevate using the pulley. Ideally, putting the entire truss on a suspended pulley might be the best solution of all. Adjust lights and attach curtains/backdrops at the floor level. Additional length of cable is needed to allow for this lowering and how the wiring recoils needs to be addressed.
- A roller-type system - the backdrop pulls down like a shade (this doesn't work for curtains)
Any other ideas - my specialty is sound (I mod at recording.org) and I've stayed ignorant of most of this as a result of being in a school without an auditorium for the last 20 yrs.
Phil





