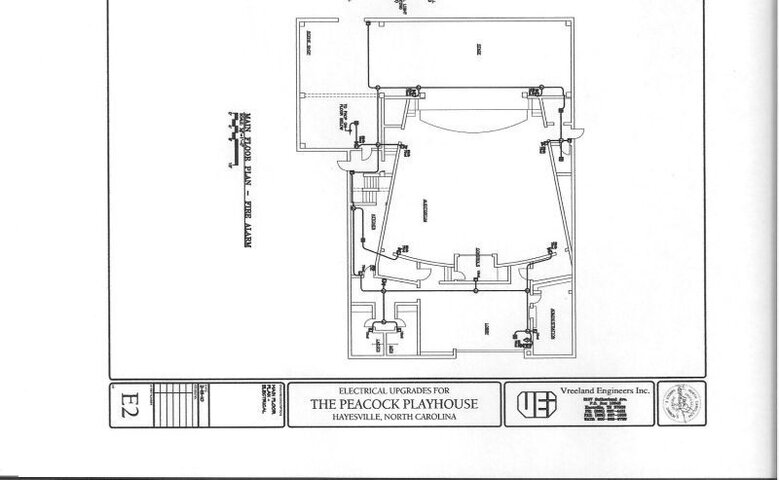JLNorthGA
Active Member
Our proscenium opening is 16' H x 30' W. It is easy to figure out what size a main drape should be (larger than the proscenium opening, so 17' x 34' or so).
Given that the approximate height of the gallery above the stage is 35' H, what would be a reasonable height and width for drops and scrims? The battens are 40' long. The first batten is about 1' behind the main drape. The second batten is about 3' behind the main drape. The rest of the battens start at least 8' back.
The front row seat level is about 3' below the stage level.
Fabric does cost - and I would rather not have to paint more than was required.
Given that the approximate height of the gallery above the stage is 35' H, what would be a reasonable height and width for drops and scrims? The battens are 40' long. The first batten is about 1' behind the main drape. The second batten is about 3' behind the main drape. The rest of the battens start at least 8' back.
The front row seat level is about 3' below the stage level.
Fabric does cost - and I would rather not have to paint more than was required.




