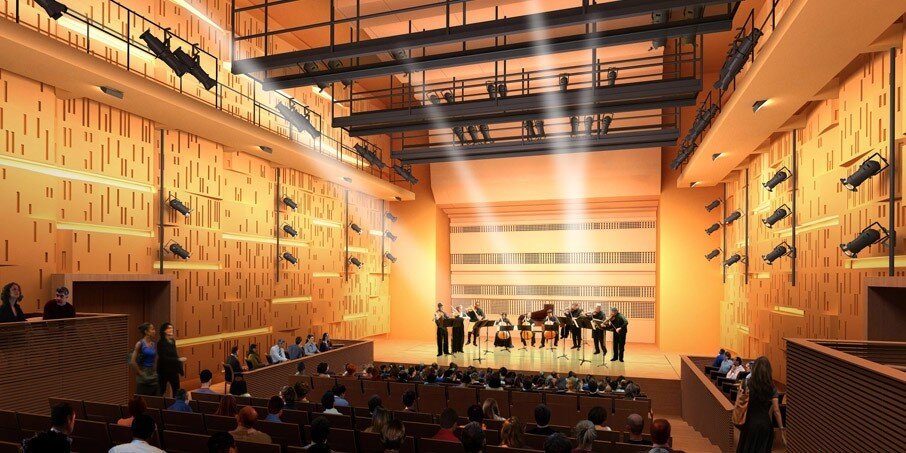Well, it's only one pick
point, so easier in that sense. But mostly done this way 'cause when I started at this
current gig in 1981, the existing raceways all had their multi's running off SR. Thus the rigging was in place when we renovated electrics in '04 on existing pipes and doubled arbors. Then kept those raceways when we updated to
Clancy Power Assist, so never needed to change it. All the cable picks and cradles are well placed with no interference with anything, so no need to do it different.
And in truth, until your post, I had never seen any other method.
In our prosc. space being renovated, we are moving to a
system of 6
circuit multi's with breakouts and no dedicated electrics. They are installing a mid
level loading
gallery that will also server as a cable management
catwalk. Cables are long enough to go to grids and
thru, and we deliberately specified 6 circ. breakouts instead of
drop boxes as the B/O' can go
thru the steel where a box wouldn't.











