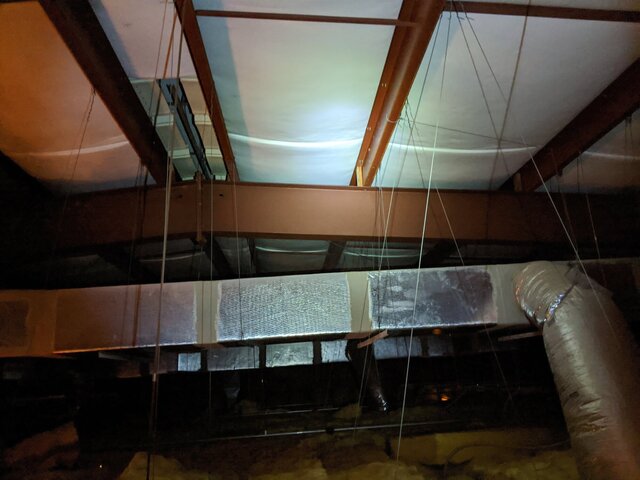So to preface, I don't intend on doing this work myself, but I've been tasked with doing some research to get started. Trying to update a church building with a new lighting position. The existing lights are hung via all thread through unistrut which appears to be bolted to the z channel purlins. Looks very much like commercial electric work to me, but I'm not sure how much weight we could theoretically place on those purlins. There are two I-beams that span the area where we would like to install the new lighting position, however the distance is just over 30' from beam to beam and of course there are HVAC ducts directly beneath both of the I-beams.
I've looked at various products designed to suspend from purlins and most seem to be rated for smaller things than truss and lighting. I haven't looked into the building plans yet to see if there's any information regarding the roof loading specs, but I've been pushing the powers that be that an engineer should pass their blessing to this endeavor before we begin to suspend anything more overhead. I guess I'm just wondering if it makes more sense to try and install beam clamps and points at an angle or if suspending from the purlins is more feasible. It would be simply enough to wrap chain on the purlins, but I have no reason to believe it wouldn't pull the buildng down with it.. I've attached some pictures to help illustrate what we're looking at. I've been talking with a commercial electrician that the church knows and trying to speak a language he understands. He too agrees that hanging anything needs to be well-thought out and planned for long term.
One of the I Beams. These run parallel to each other at about 30' apart.

Here's how the existing lighting batten is installed. Allthread down to the raceway with a pipe hung under. I'm assuming the unistrut is bolted, but it's hard to tell from the distance. I really hope it's not sheet metal screws.

I've looked at various products designed to suspend from purlins and most seem to be rated for smaller things than truss and lighting. I haven't looked into the building plans yet to see if there's any information regarding the roof loading specs, but I've been pushing the powers that be that an engineer should pass their blessing to this endeavor before we begin to suspend anything more overhead. I guess I'm just wondering if it makes more sense to try and install beam clamps and points at an angle or if suspending from the purlins is more feasible. It would be simply enough to wrap chain on the purlins, but I have no reason to believe it wouldn't pull the buildng down with it.. I've attached some pictures to help illustrate what we're looking at. I've been talking with a commercial electrician that the church knows and trying to speak a language he understands. He too agrees that hanging anything needs to be well-thought out and planned for long term.
One of the I Beams. These run parallel to each other at about 30' apart.
Here's how the existing lighting batten is installed. Allthread down to the raceway with a pipe hung under. I'm assuming the unistrut is bolted, but it's hard to tell from the distance. I really hope it's not sheet metal screws.



