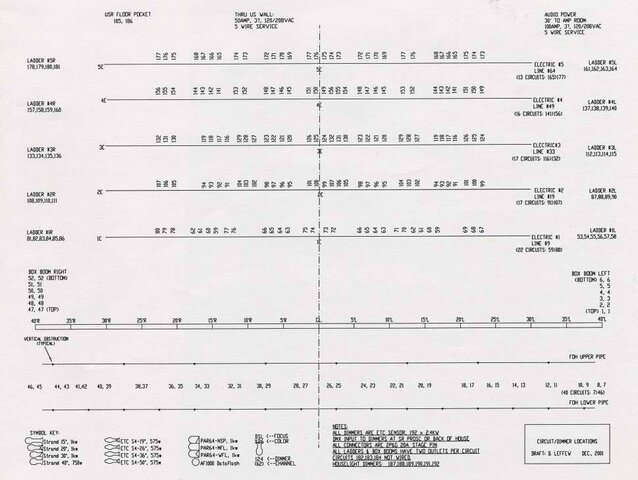I'm personally disappointed how many
venue tech descriptions seem to reflect the same issues as tech riders, although it is understandably greatly the latter probably causing the venues to respond in kind. The kind of things I mean are focusing on brand names and aspects such as
speaker arrays being bi-amped rather than on what the
system can do or what you can do with it. For example, does the
speaker brand used matter if the coverage, output or response of the
speaker system are deficient? And one specific aspect that is often relevant but rarely addressed, is there a path from the
stage to
FOH for a temporary
snake and how long a
snake would that require?
The link to this on the
USITT site itself seems to not be working properly, but this might be something many theatres could use and actually looks like it might have directly or indirectly been the basis for some of the information noted,
http://www.oistat.org/media/activities/technology/Project%20Theatre%20Atlas/usitt_tech_rider_standard.pdf.
On the
ADA, it is important to understand that
ADA is generally enforced by addressing claims of non-compliance. However, this is an area where a professional designer has a professional, ethical and legal obligation to design systems that comply with all applicable codes and standards. If I design a
system I have to specify a number of
ALS receivers that reflects
ADA compliance, I cannot really do otherwise. However, I also can't control how many receivers are actually purchased.

For those who were not aware, there are also some changes to the
ALS requirements as part of the 2010
ADA revisions. While not mandatory until March, 2012 and only directly applicable to new facilities or systems or significant renovations of or changes to existing facilities and systems, the new requirements delete the association of
ALS to a 50 person occupancy and installed sound systems and the requirement for
ALS now applies to any Assembly Areas "where audible communication is integral to the use of the space" with the exception that rooms, other than courtrooms, with no audio amplification do not require
ALS. Note that this apparently applies to any audio amplification and not just amplification of speech or microphones or installed amplification systems. For
ALS receiver quantities they instituted a new sliding scale rather than a simple percentage. That by itself does not make a major difference for most theatres, it primarily affects arenas and stadium with large seating capacities, but related to that change is that where there are multiple Assembly Areas
in one building you can now combine the occupancy of those multiple spaces when calculating the number of receivers required, which thus can potentially take advantage of the sliding scale for larger capacities. On a lesser detail, they now specifically say that signage regarding the availability of
ALS is required but have clarified that the signage may be at the
Box Office rather than having to be at each Assembly Area.
Another completely new requirement in the 2010
ADA came out of issues in the cinema world and there are now specific requirements for how handicap seating locations must relate to the vertical viewing angles of the
screen for stadium style movie theatres. It essentially prohibits putting handicap seating up front where viewing angles may be less than optimal, however since "movie theater" is not specifically defined it seems this could potentially be applied to any stadium style
theatre venue presenting movies.





